Kensington Club - Apartment Living in Lancaster, PA
About
Welcome to Kensington Club
1330 Wabank Road Lancaster, PA 17603P: 717-897-5913 TTY: 711
F: 717-299-4341
Office Hours
Monday 9:00 AM to 5:30 PM. Tuesday 10:00 AM to 5:30 PM. Wednesday through Friday 9:00 AM to 5:30 PM. Saturday 10:00 AM to 3:00 PM.
Ideally located between Millersville and downtown Lancaster, Pennsylvania. We are an intimate community offering an irresistible combination of comfort and convenience with easy access to Franklin & Marshall College and Millersville University. Enjoy being surrounded by fun outdoor recreational areas, and world-class shopping and dining are all just moments away! Contact our staff to schedule a tour or learn more.
Our residents enjoy some of the best amenities available in apartment living. Play a friendly game on the baseball field, tennis court, or basketball court. Relax in our pavilion area, shimmering swimming pool, or state-of-the-art fitness center. Our community is complete with a business center, copy and fax services, and a unique clubhouse. Kensington Club offers everything our future and returning residents may need; we feature short-term leasing and corporate housing!
We proudly offer spacious one, two, and three bedroom apartments and townhomes for rent in Lancaster, PA. Each apartment features a balcony or patio, central air and heating, a washer and dryer, and great views! These are just some premier amenities available at the Kensington Club apartments. Your pets are welcome with open arms, too, so bring the whole family to our pet-friendly community.
Specials
$200 Off Your Move In Costs and Free Application Fees for Preferred Employers
Valid 2025-01-30 to 2027-01-01
Preferred Employer Discounts At Kensington Club!! Free Application Fees And $200 Off Move In Costs! Call Today To Set Up A Tour!
Floor Plans
1 Bedroom Floor Plan
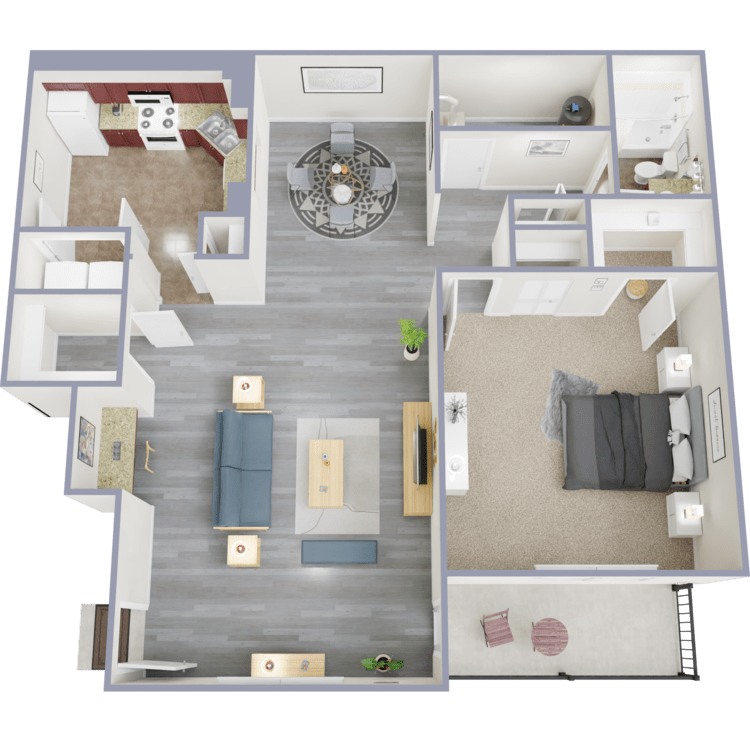
The Wyncroft
Details
- Beds: 1 Bedroom
- Baths: 1
- Square Feet: 1130
- Rent: Call for details.
- Deposit: Call for details.
Floor Plan Amenities
- Cable Ready
- Carpeted Floors
- Central Air and Heating
- Corporate Housing Available
- Eat-In Kitchen
- Hardwood-Look Floors *
- Mini Blinds
- Pantry
- Private Balcony or Patio
- Short-Term Leasing Available
- Spectacular Views Available *
- Walk-In Closets
- Washer and Dryer in Every Home
* In Select Apartment Homes
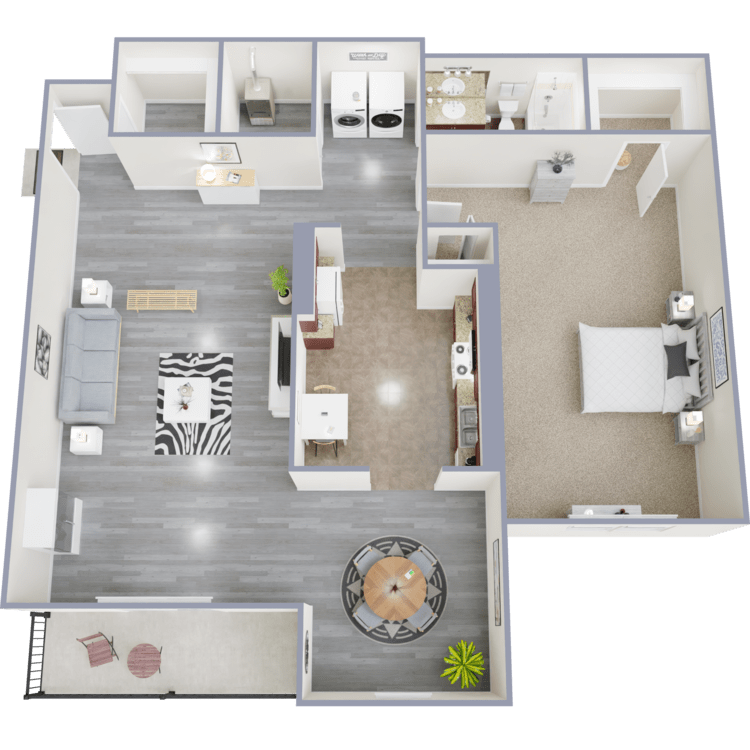
The Dorchester
Details
- Beds: 1 Bedroom
- Baths: 1
- Square Feet: 1150
- Rent: $1300-$2645
- Deposit: Call for details.
Floor Plan Amenities
- Cable Ready
- Carpeted Floors
- Central Air and Heating
- Corporate Housing Available
- Eat-In Kitchen
- Hardwood-Look Floors *
- Mini Blinds
- Pantry *
- Private Balcony or Patio *
- Short-Term Leasing Available
- Gas Heat Included
- Spectacular Views Available
- Walk-In Closets
- Washer and Dryer in Every Home
* In Select Apartment Homes
Floor Plan Photos
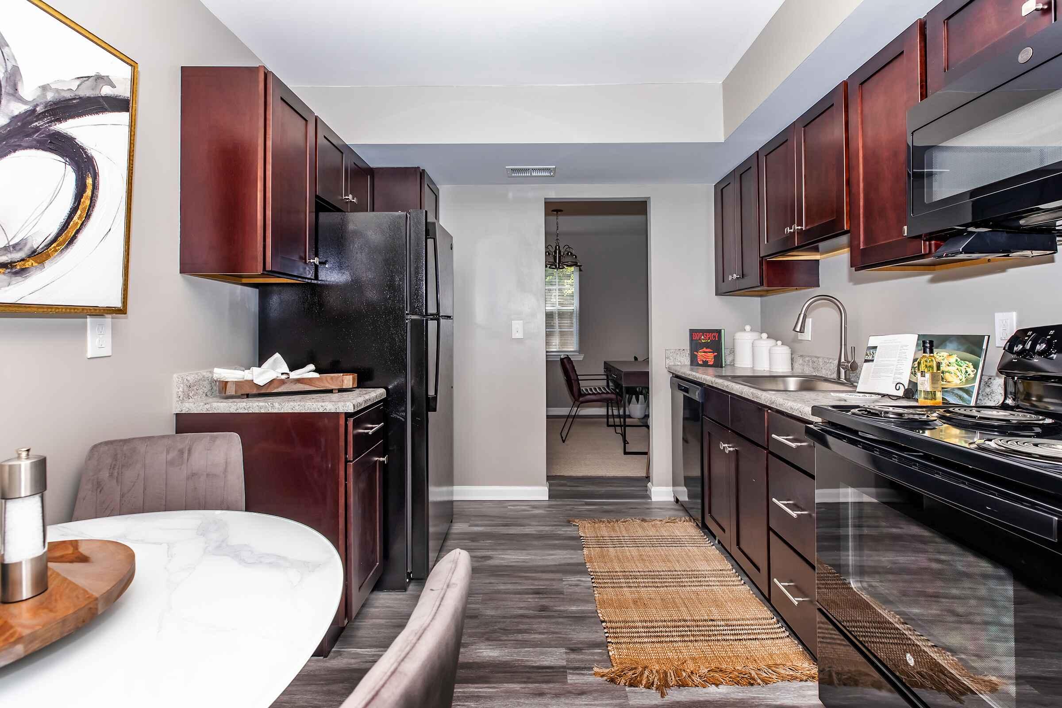
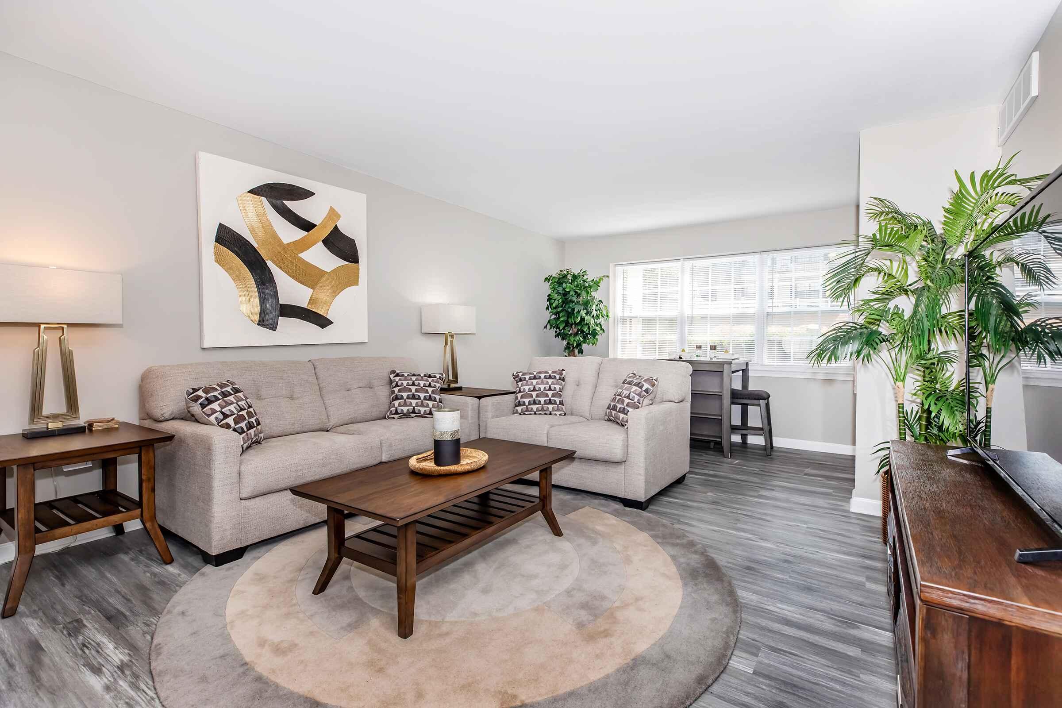
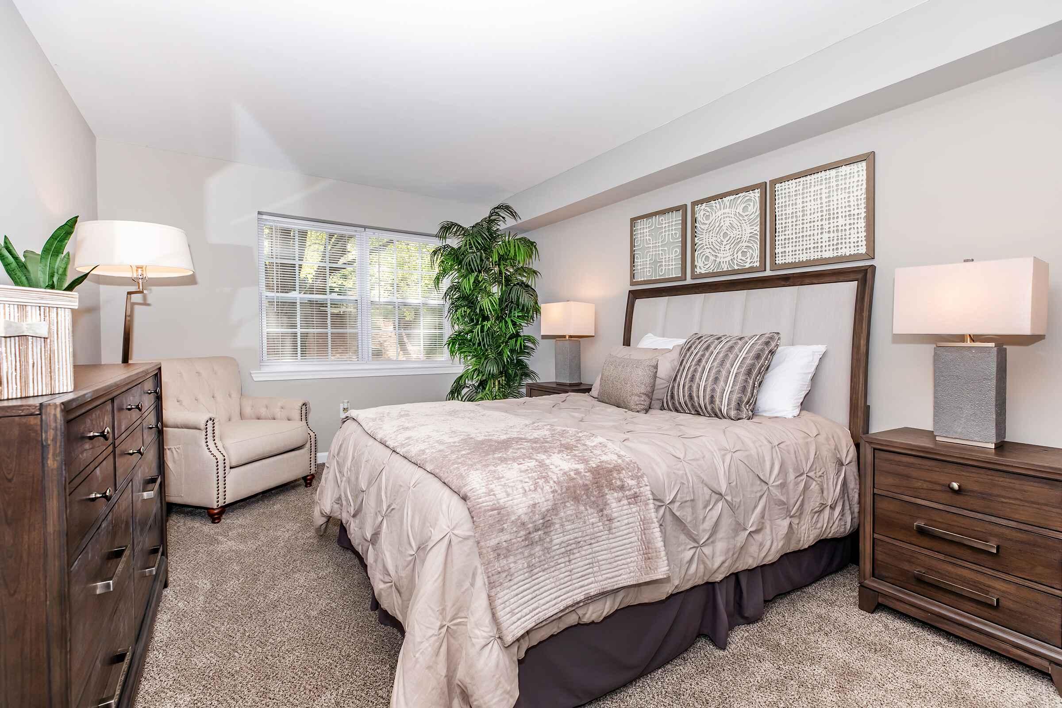
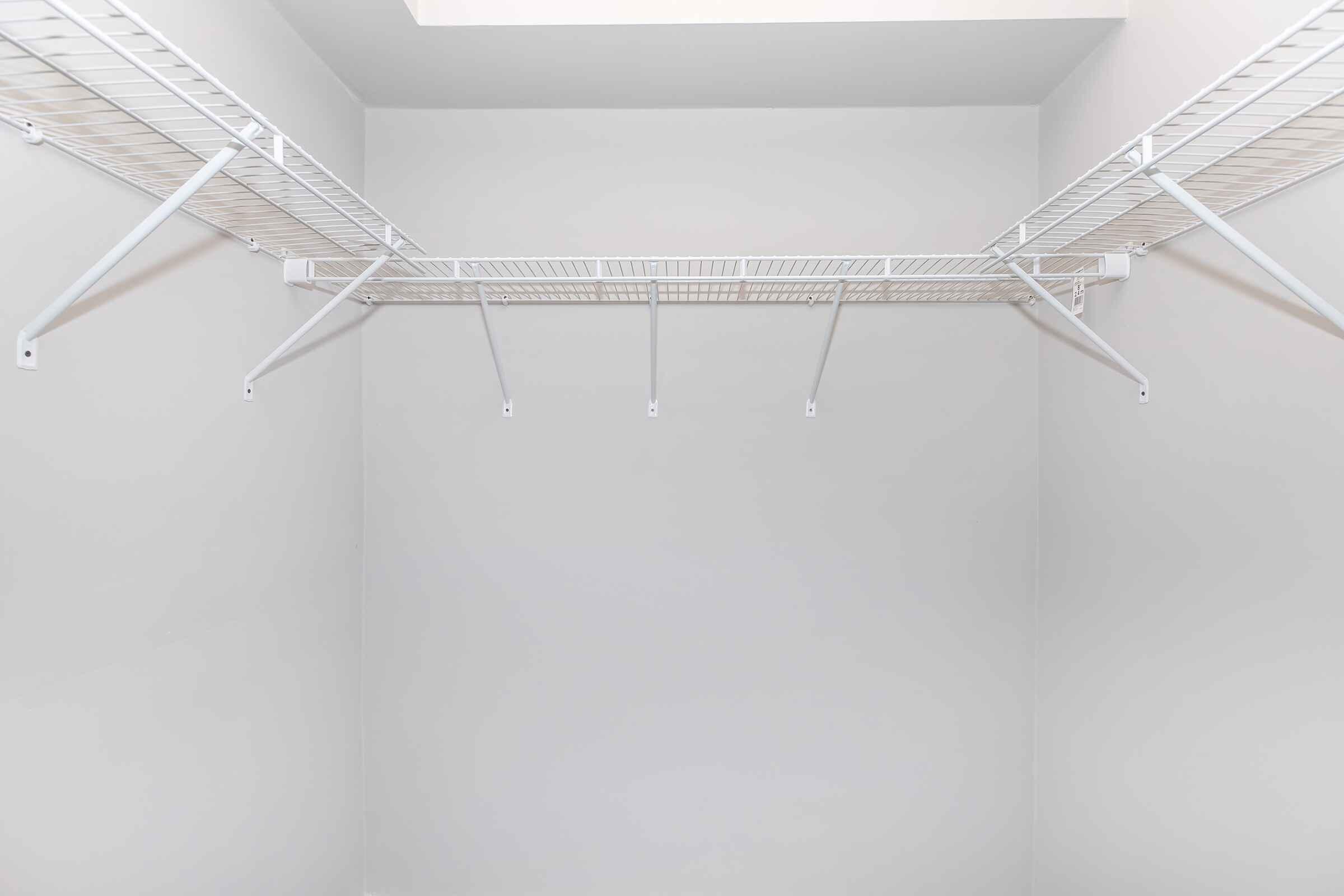
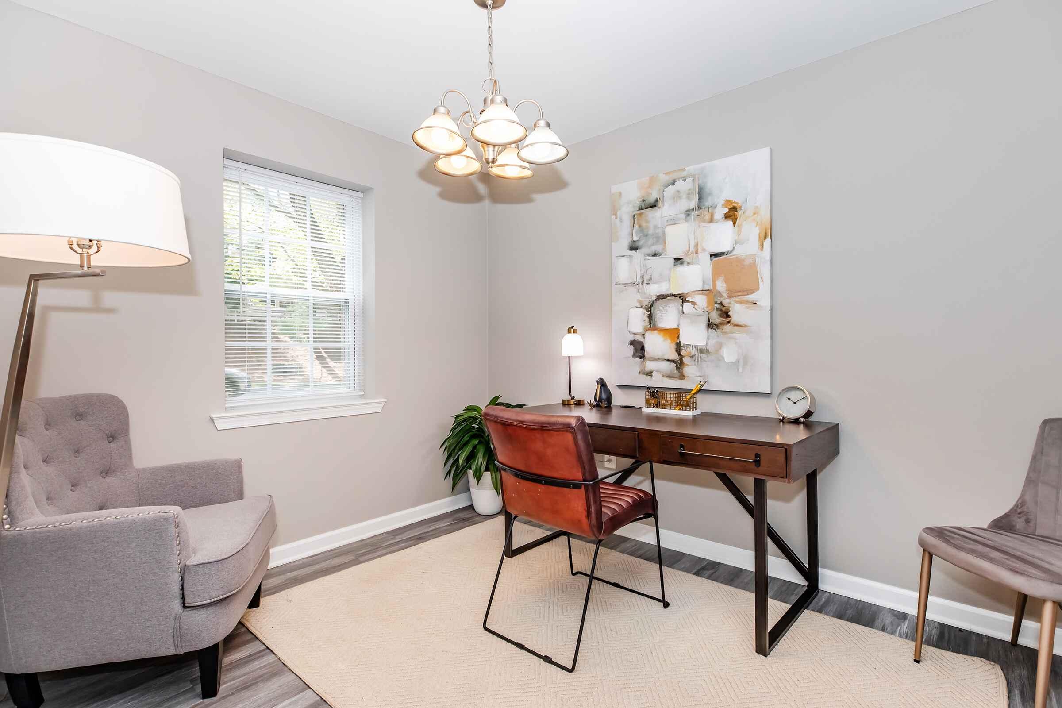
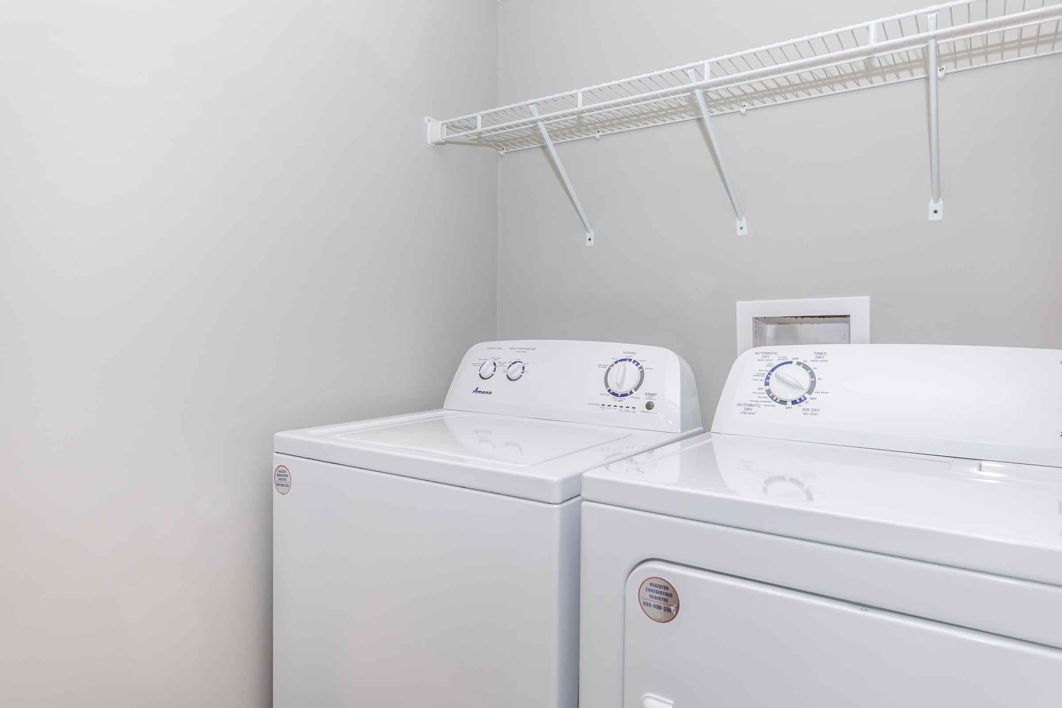
2 Bedroom Floor Plan
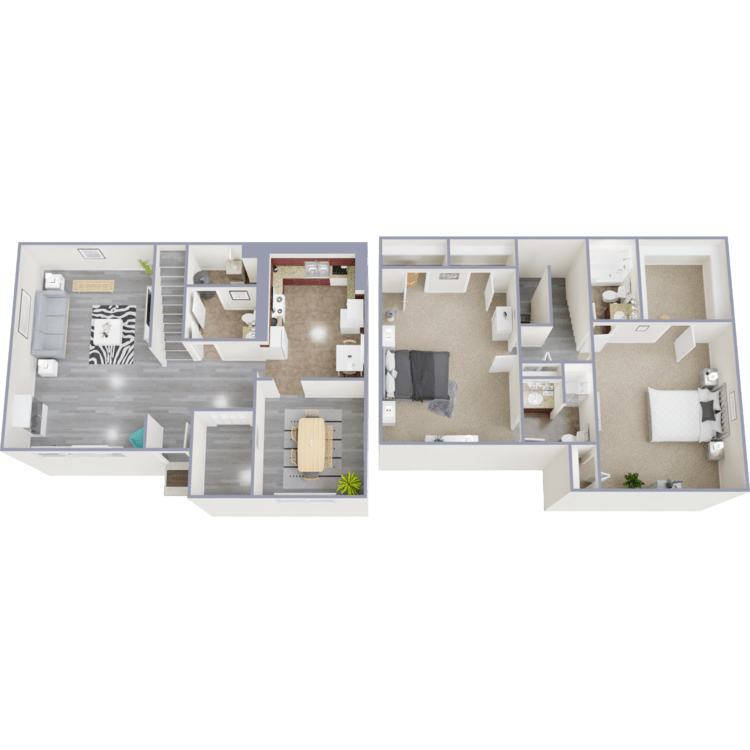
The Rembrandt
Details
- Beds: 2 Bedrooms
- Baths: 2.5
- Square Feet: 1650
- Rent: $1958-$3352
- Deposit: Call for details.
Floor Plan Amenities
- Cable Ready
- Carpeted Floors
- Central Air and Heating
- Corporate Housing Available
- Eat-In Kitchen
- Hardwood-Look Floors *
- Mini Blinds
- Pantry *
- Short-Term Leasing Available
- Gas Heat Included
- Spectacular Views Available *
- Walk-In Closets
- Washer and Dryer in Every Home
* In Select Apartment Homes
Floor Plan Photos
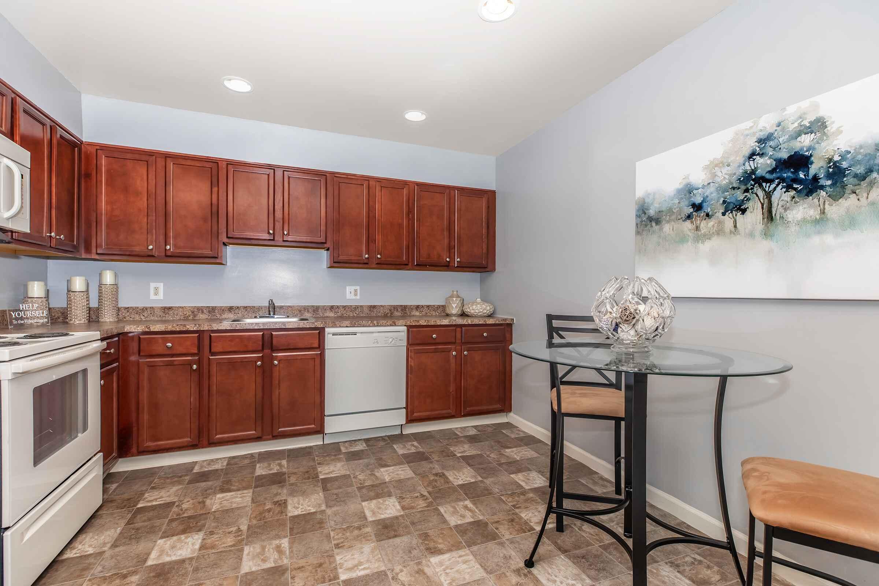
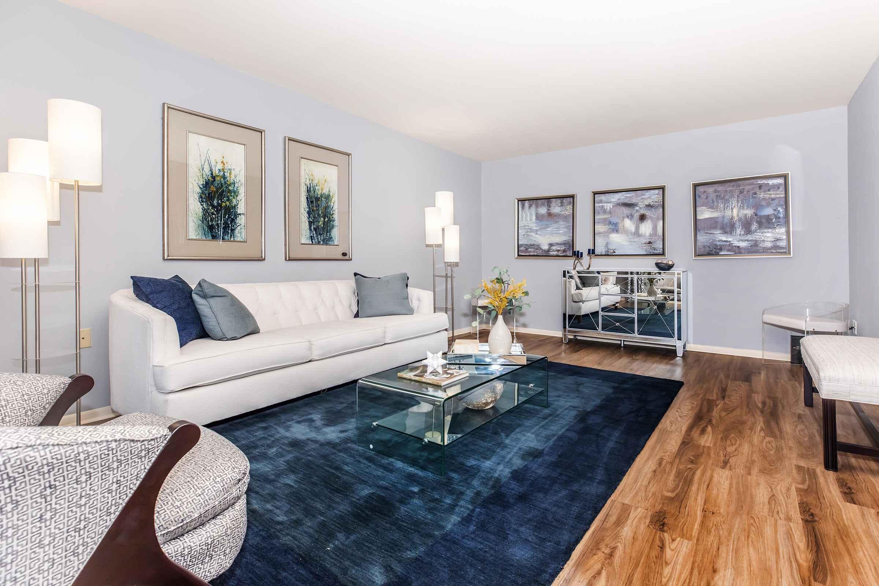
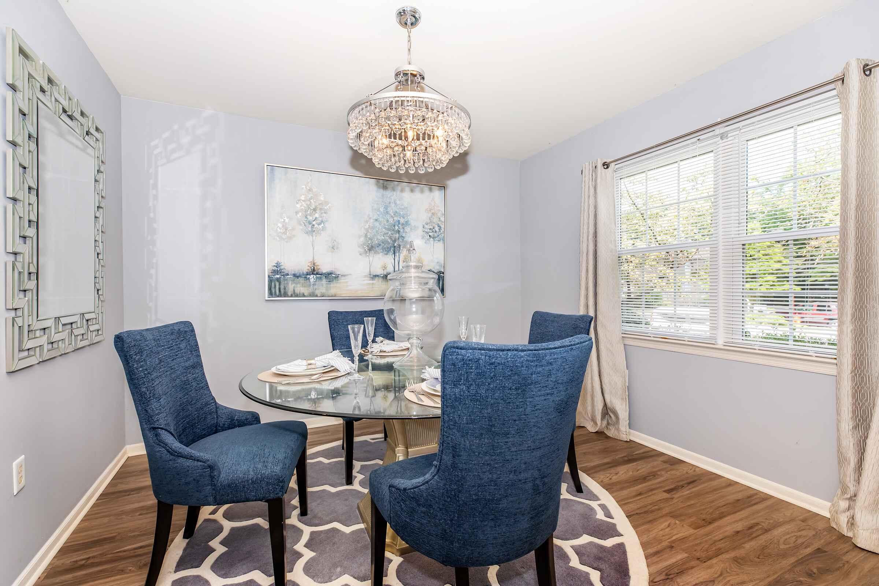
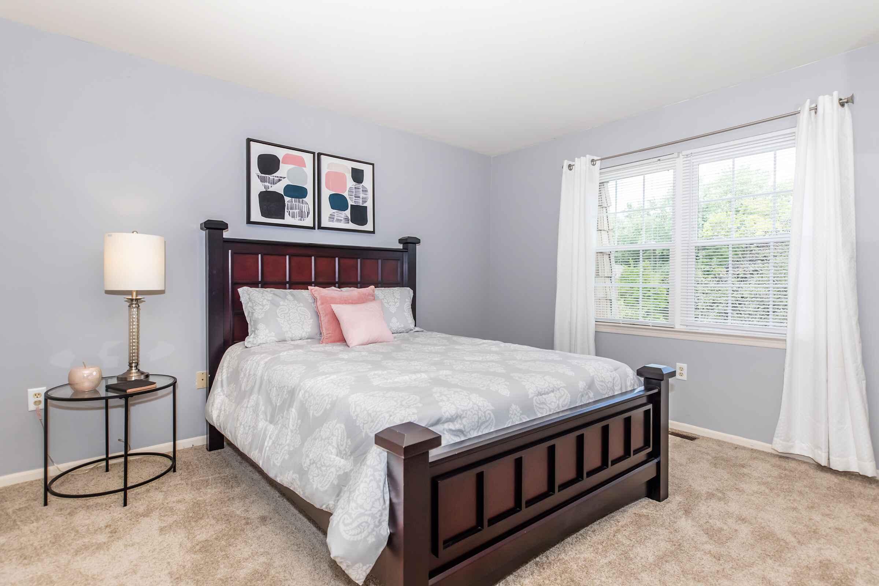
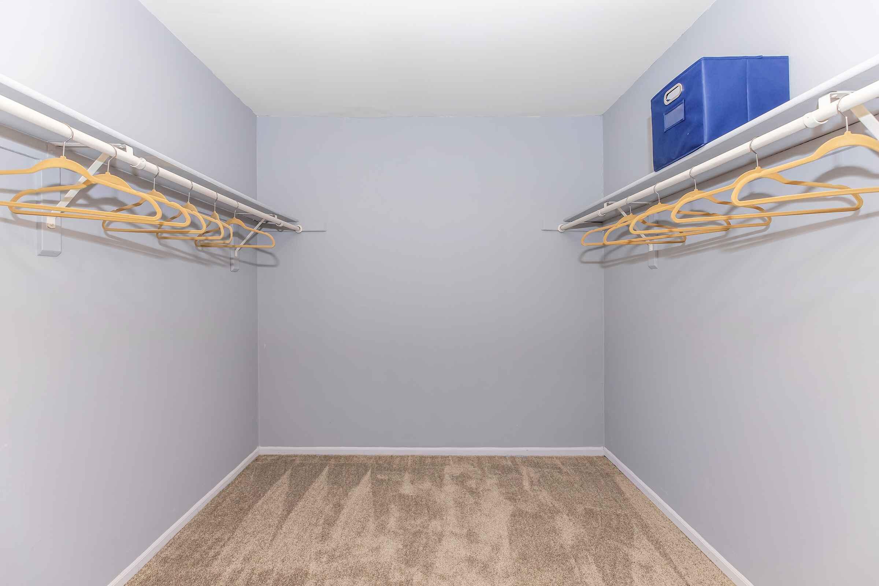
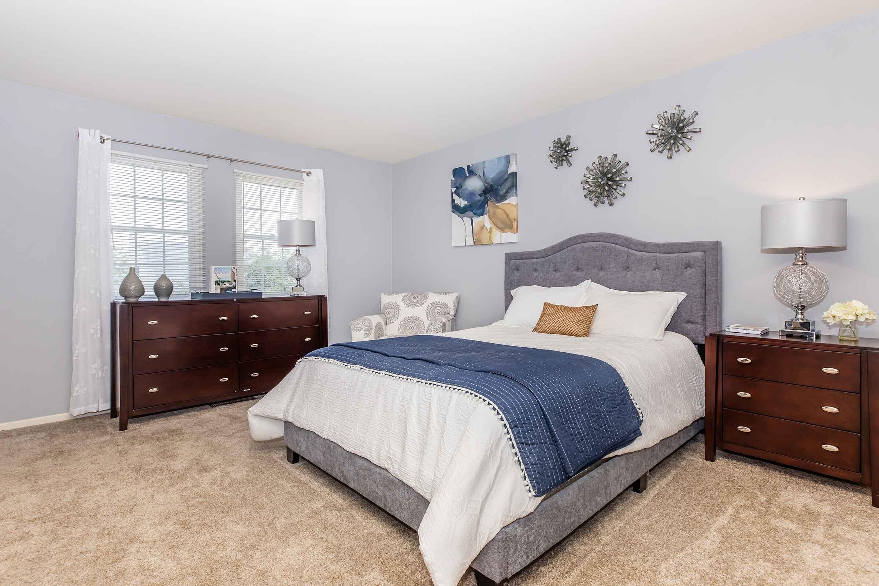
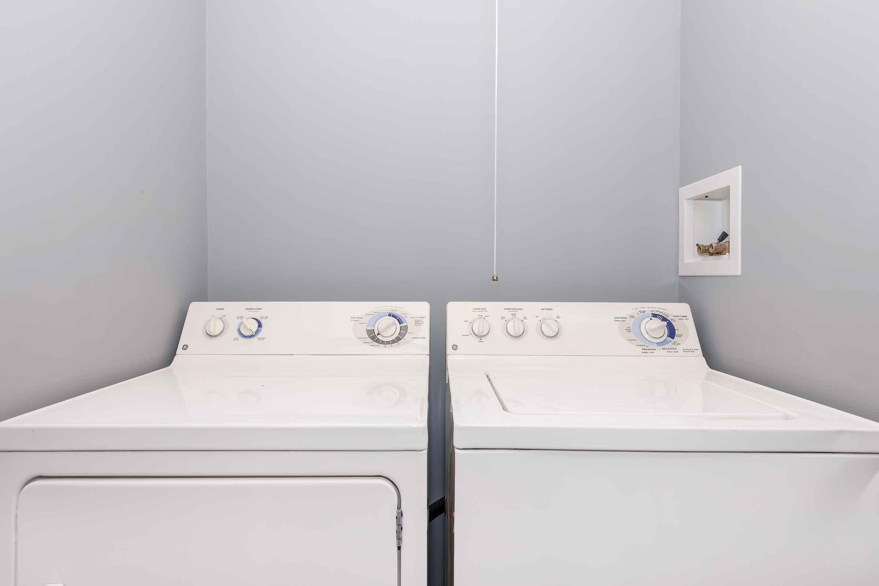
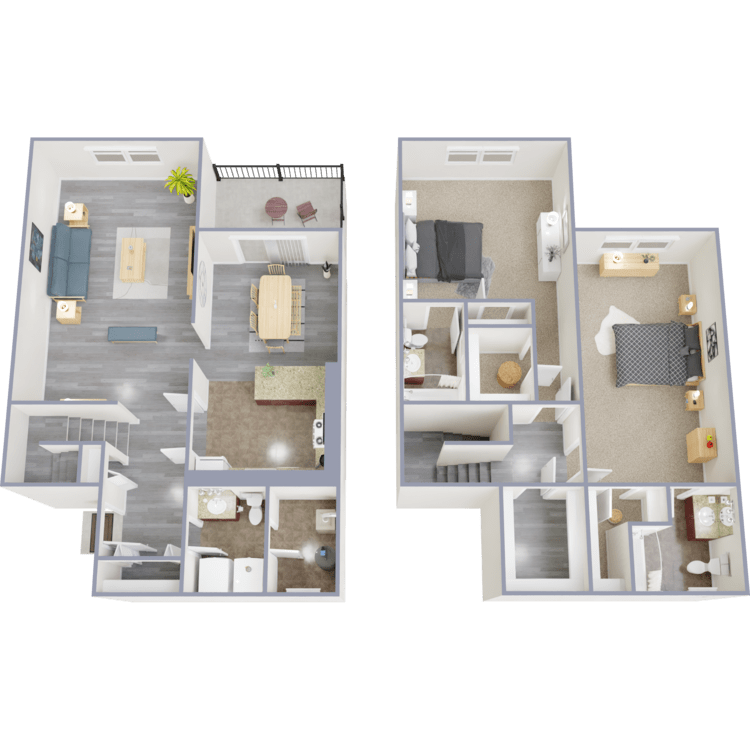
The Nottingham
Details
- Beds: 2 Bedrooms
- Baths: 2.5
- Square Feet: 1697
- Rent: Call for details.
- Deposit: Call for details.
Floor Plan Amenities
- Breakfast Bar *
- Cable Ready
- Carpeted Floors
- Central Air and Heating
- Corporate Housing Available
- Eat-In Kitchen
- Hardwood-Look Floors *
- Mini Blinds
- Private Balcony or Patio
- Short-Term Leasing Available
- Spectacular Views Available
- Walk-In Closets
- Washer and Dryer in Every Home
* In Select Apartment Homes
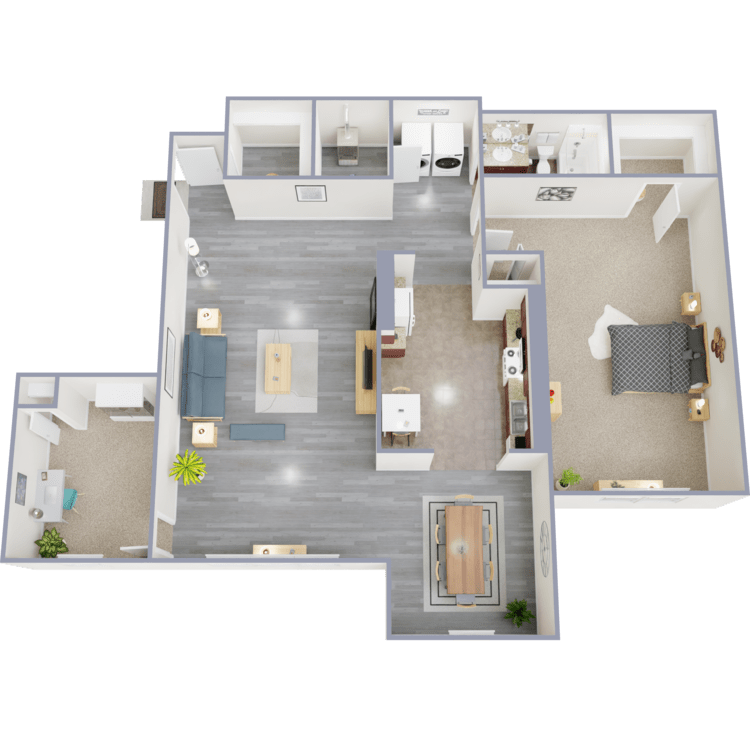
The Brighton
Details
- Beds: 2 Bedrooms
- Baths: 1
- Square Feet: 1250
- Rent: Call for details.
- Deposit: Call for details.
Floor Plan Amenities
- Cable Ready
- Carpeted Floors
- Central Air and Heating
- Corporate Housing Available
- Den Available *
- Eat-In Kitchen
- Hardwood-Look Floors *
- Mini Blinds
- Pantry *
- Private Balcony or Patio *
- Short-Term Leasing Available
- Gas Heat Included
- Spectacular Views Available *
- Walk-In Closets
- Washer and Dryer in Every Home
* In Select Apartment Homes
Floor Plan Photos
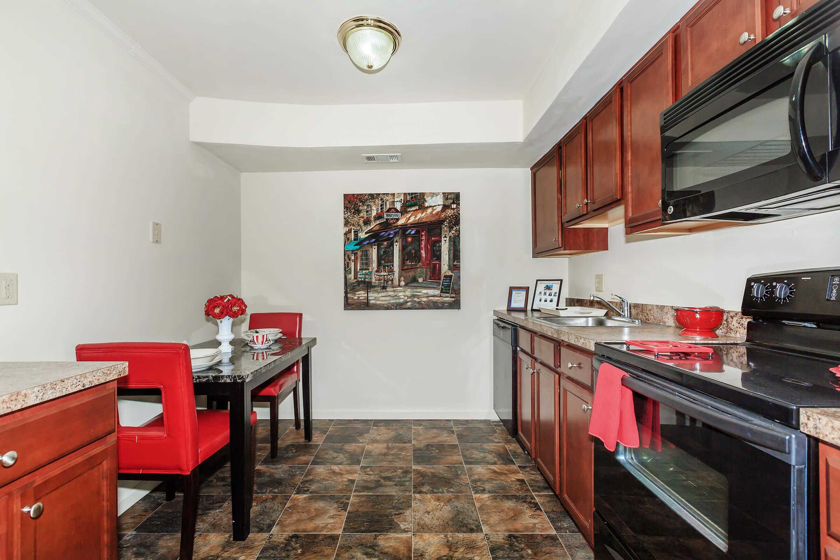
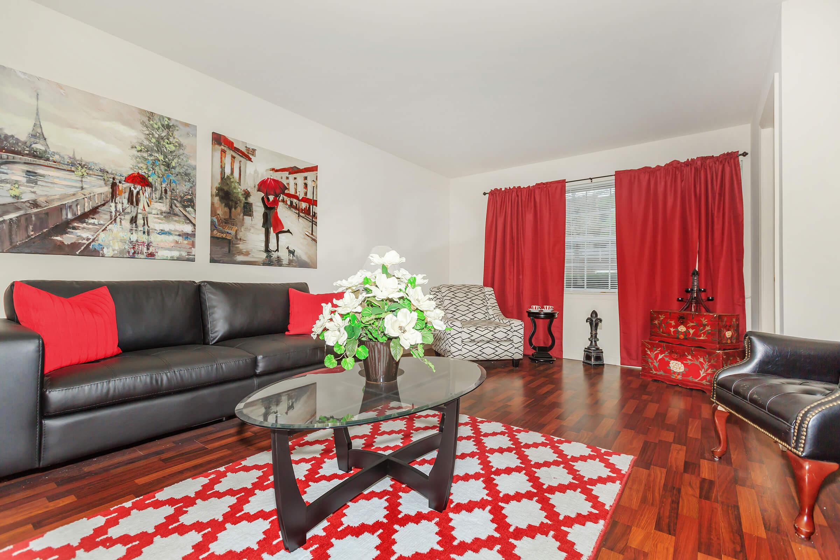
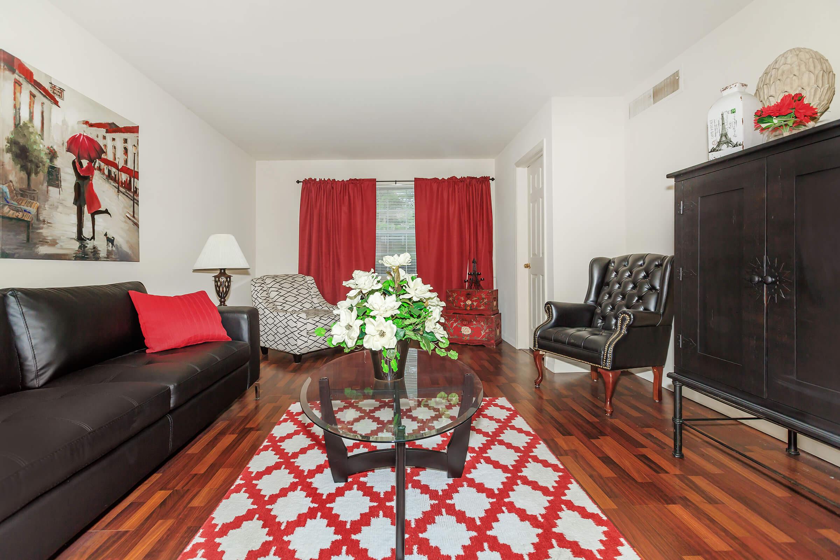
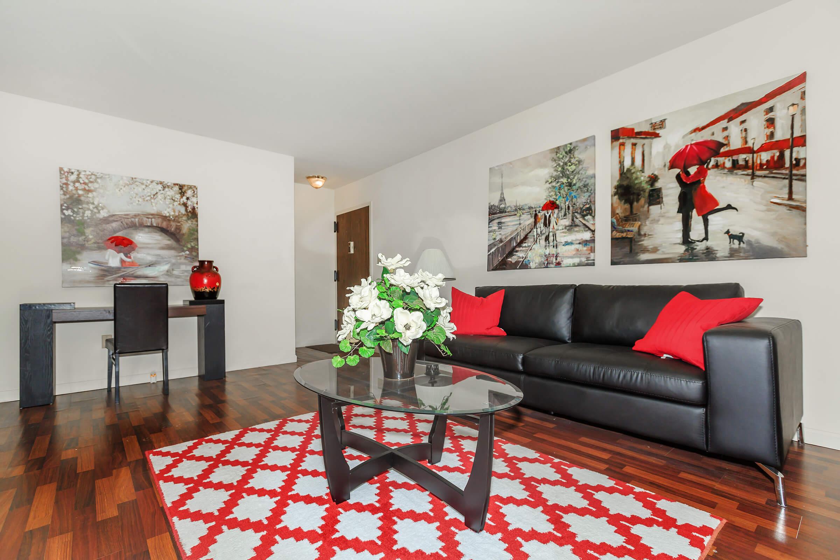
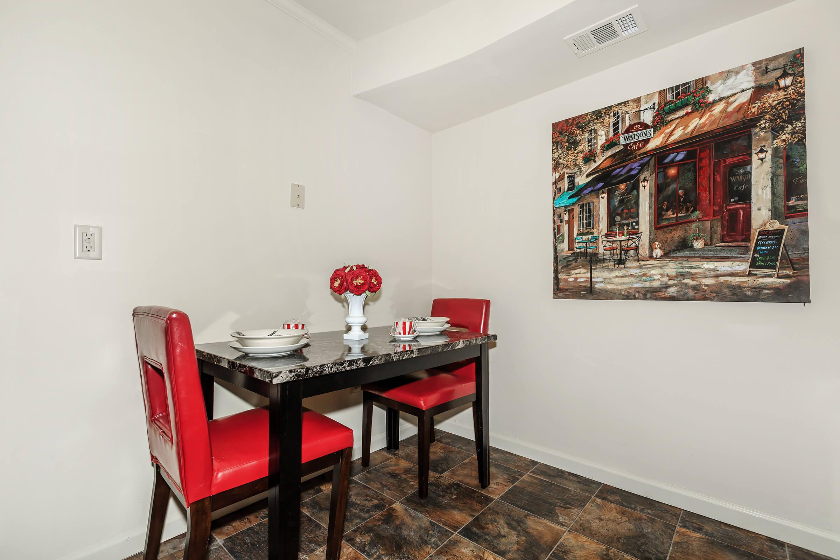
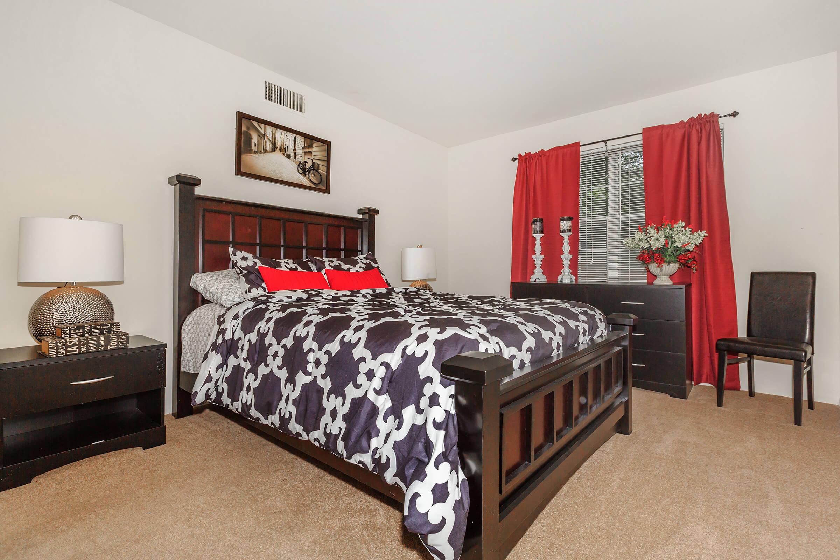
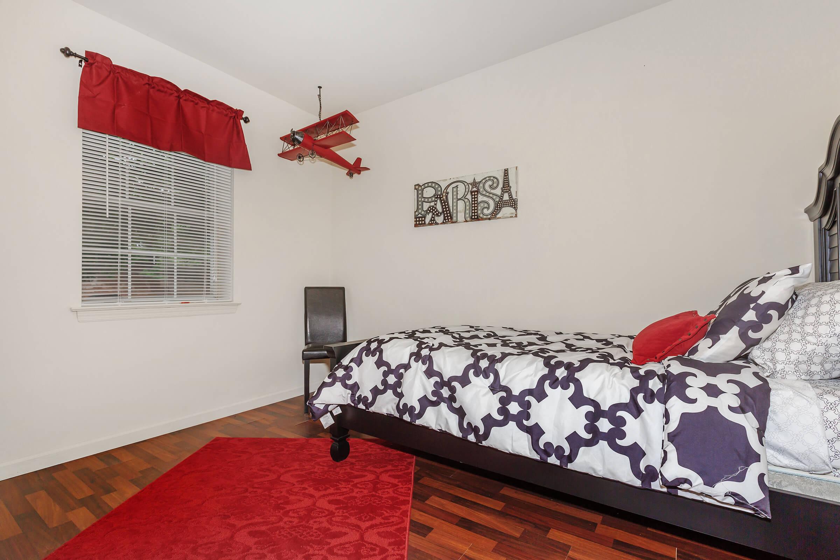
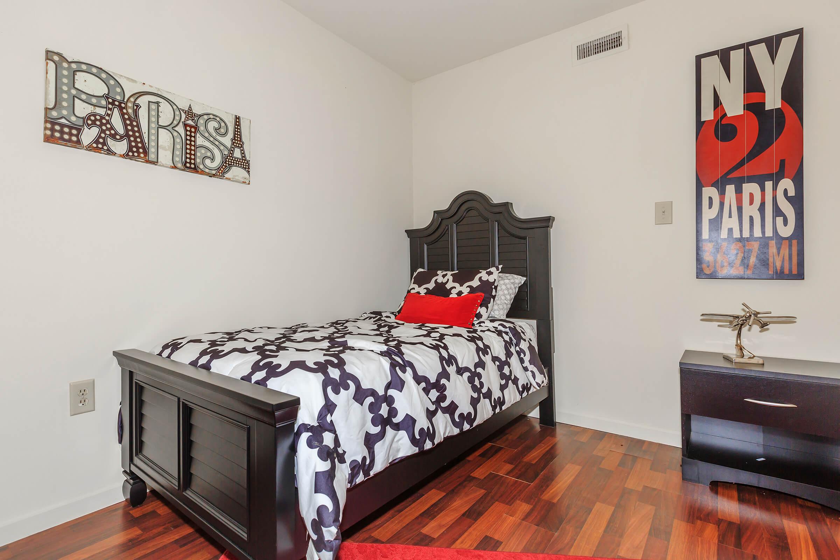
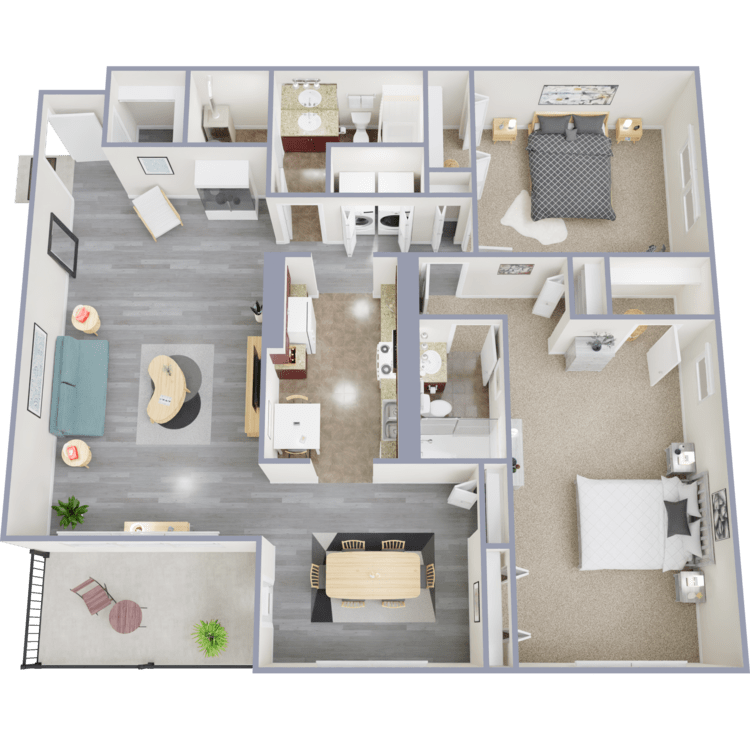
The Winchester
Details
- Beds: 2 Bedrooms
- Baths: 2
- Square Feet: 1350
- Rent: $1712-$3191
- Deposit: Call for details.
Floor Plan Amenities
- Cable Ready
- Carpeted Floors
- Central Air and Heating
- Corporate Housing Available
- Eat-In Kitchen
- Hardwood-Look Floors *
- Mini Blinds
- Pantry *
- Private Balcony or Patio
- Short-Term Leasing Available
- Gas Heat Included
- Spectacular Views Available *
- Walk-In Closets
- Washer and Dryer in Every Home
* In Select Apartment Homes
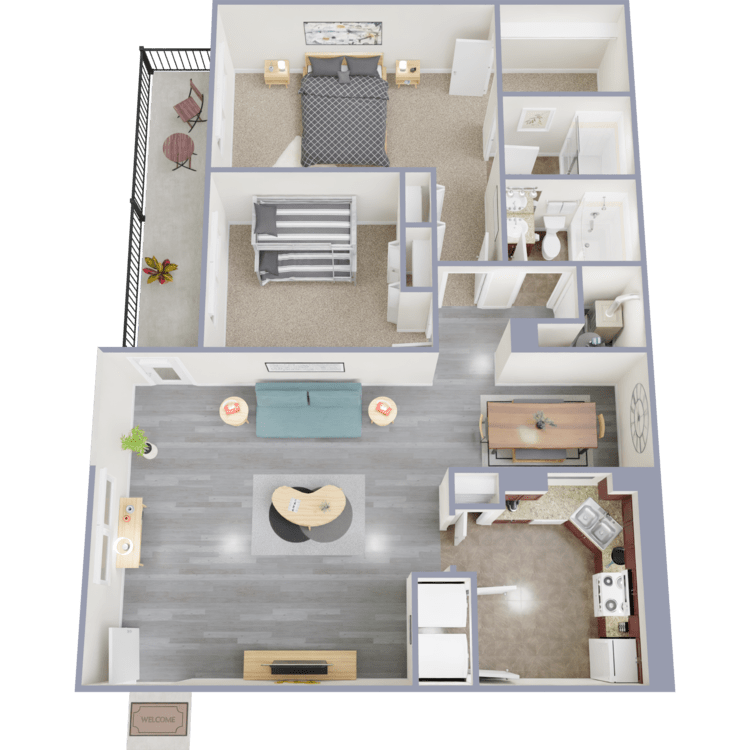
The Rochester II
Details
- Beds: 2 Bedrooms
- Baths: 2
- Square Feet: 1419
- Rent: Call for details.
- Deposit: Call for details.
Floor Plan Amenities
- Cable Ready
- Carpeted Floors
- Central Air and Heating
- Corporate Housing Available
- Eat-In Kitchen
- Hardwood-Look Floors *
- Mini Blinds
- Pantry
- Private Balcony or Patio
- Short-Term Leasing Available
- Spectacular Views Available
- Walk-In Closets
- Washer and Dryer in Every Home
* In Select Apartment Homes
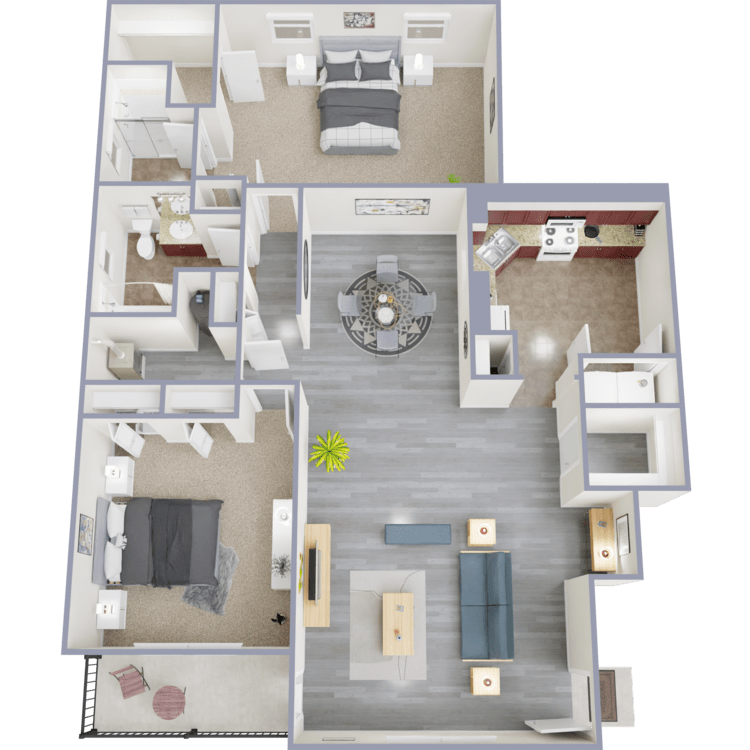
The Rochester
Details
- Beds: 2 Bedrooms
- Baths: 2
- Square Feet: 1419
- Rent: $1655-$2678
- Deposit: Call for details.
Floor Plan Amenities
- Cable Ready
- Carpeted Floors
- Central Air and Heating
- Corporate Housing Available
- Eat-In Kitchen
- Hardwood-Look Floors *
- Mini Blinds
- Pantry
- Private Balcony or Patio
- Short-Term Leasing Available
- Spectacular Views Available
- Walk-In Closets
- Washer and Dryer in Every Home
* In Select Apartment Homes
Floor Plan Photos
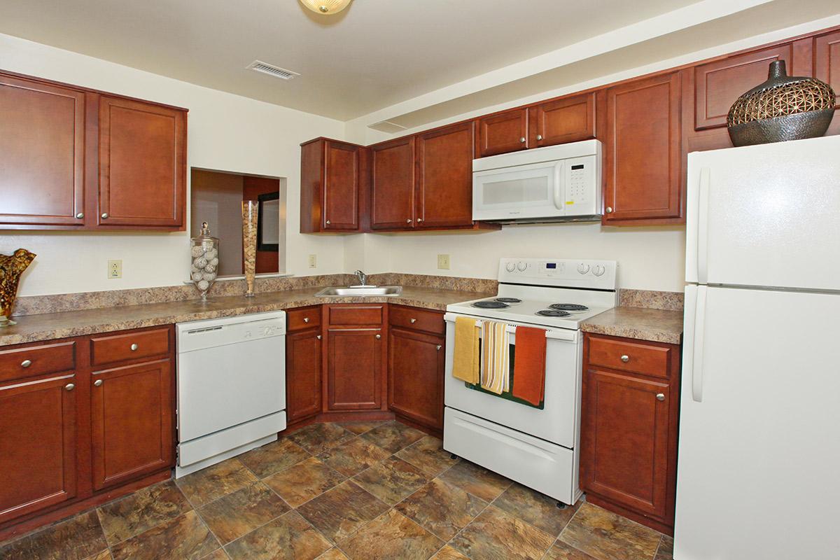
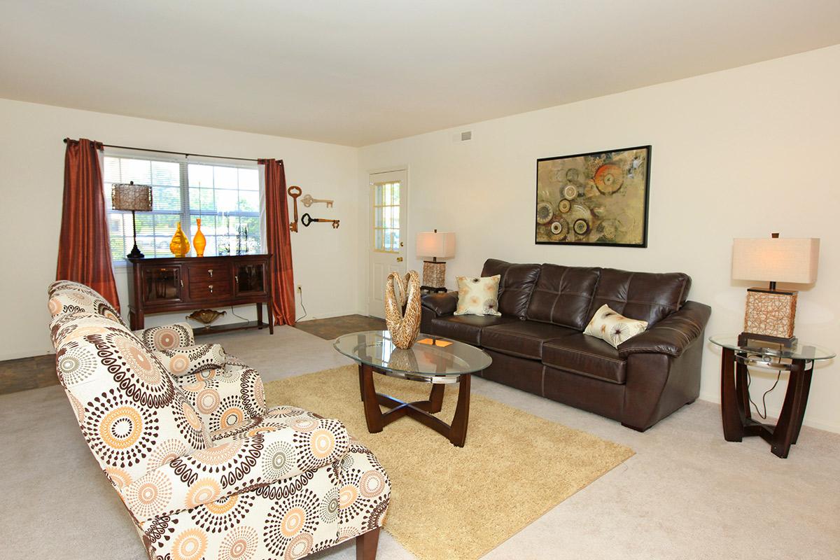
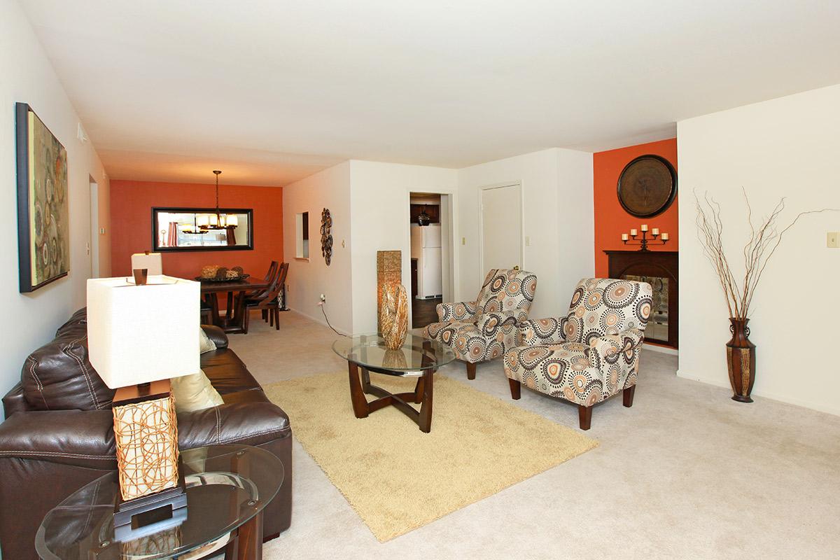
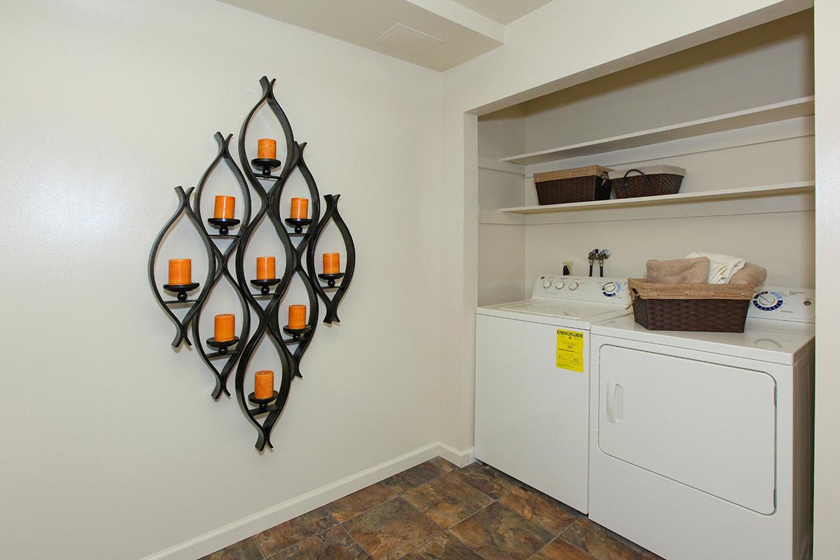
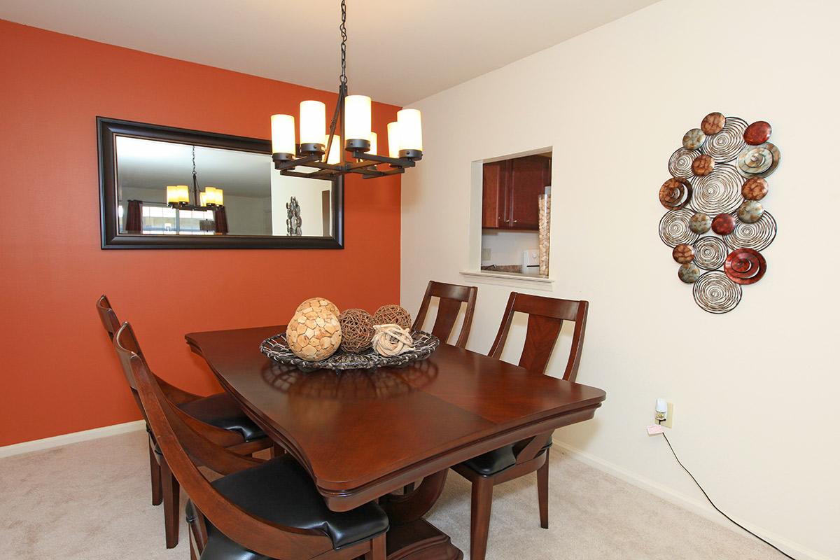
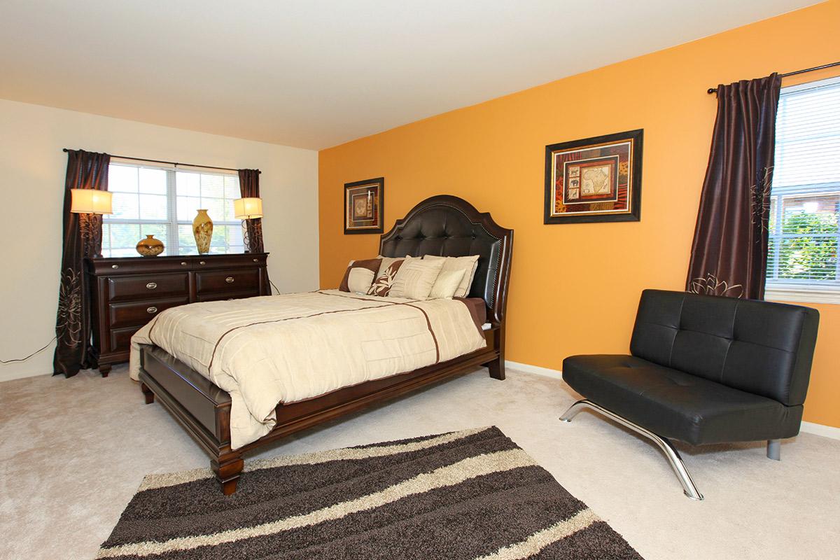
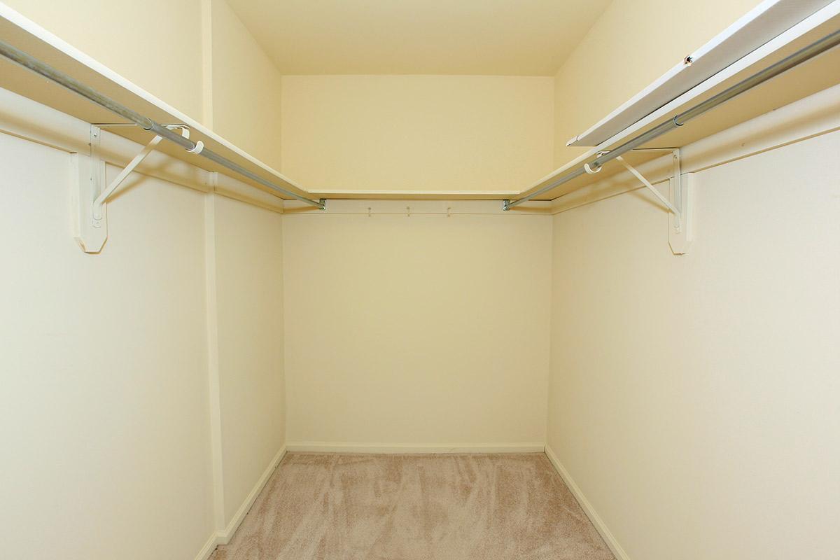
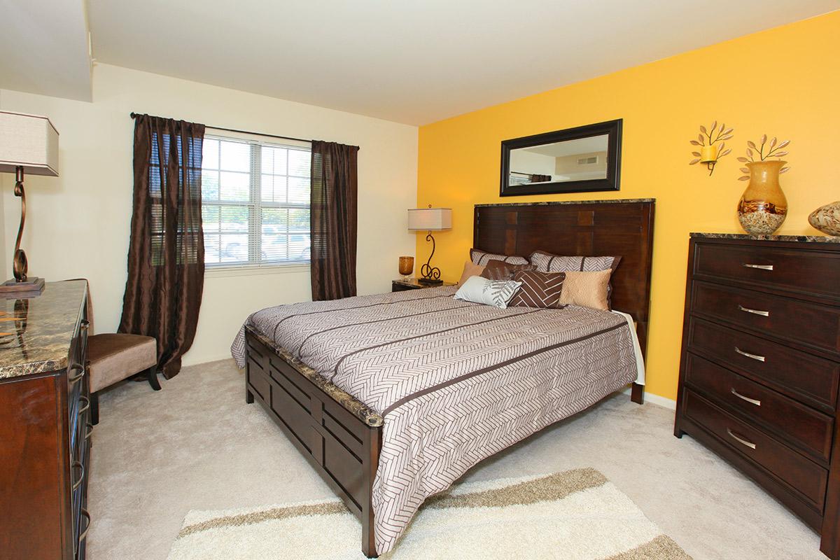
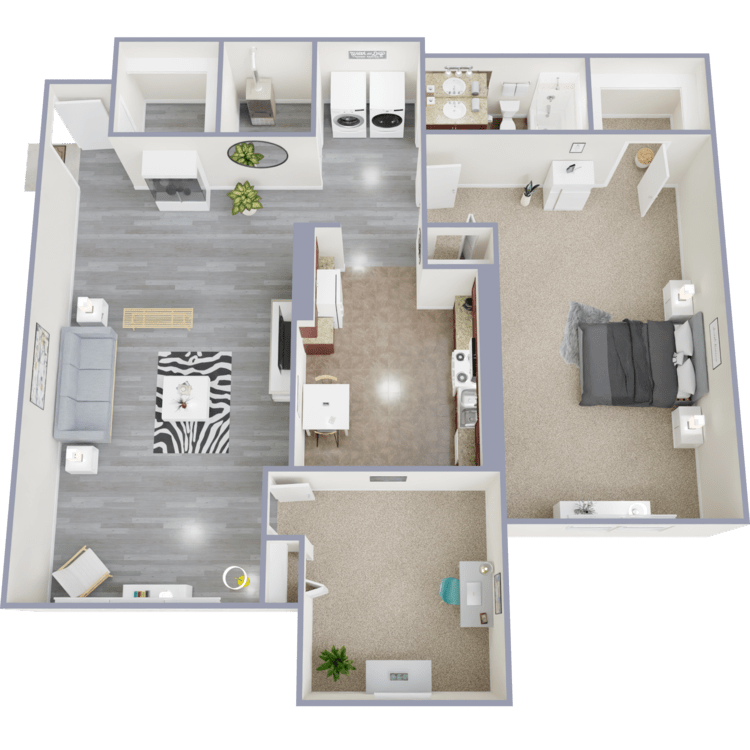
The Stratford
Details
- Beds: 2 Bedrooms
- Baths: 1
- Square Feet: 1150
- Rent: Call for details.
- Deposit: Call for details.
Floor Plan Amenities
- Cable Ready
- Carpeted Floors
- Central Air and Heating
- Eat-In Kitchen
- Hardwood-Look Floors *
- Mini Blinds
- Pantry *
- Private Balcony or Patio *
- Short-Term Leasing Available
- Gas Heat Included
- Spectacular Views Available *
- Walk-In Closets
- Washer and Dryer in Every Home
* In Select Apartment Homes
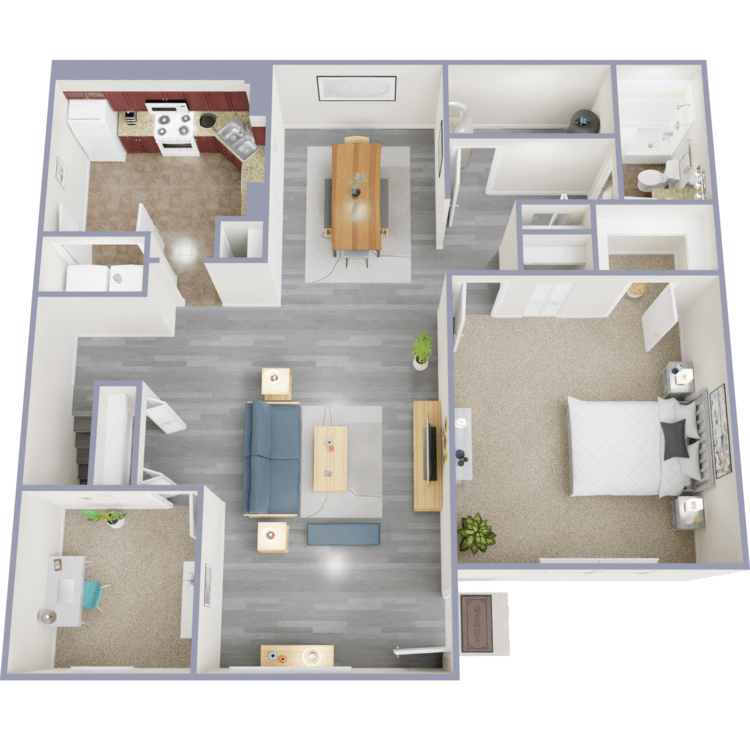
The Cambridge
Details
- Beds: 2 Bedrooms
- Baths: 1
- Square Feet: 1204
- Rent: Call for details.
- Deposit: Call for details.
Floor Plan Amenities
- Cable Ready
- Carpeted Floors
- Central Air and Heating
- Corporate Housing Available
- Eat-In Kitchen
- Hardwood-Look Floors *
- Mini Blinds
- Pantry
- Private Balcony or Patio
- Short-Term Leasing Available
- Spectacular Views Available
- Walk-In Closets
- Washer and Dryer in Every Home
* In Select Apartment Homes
Floor Plan Photos
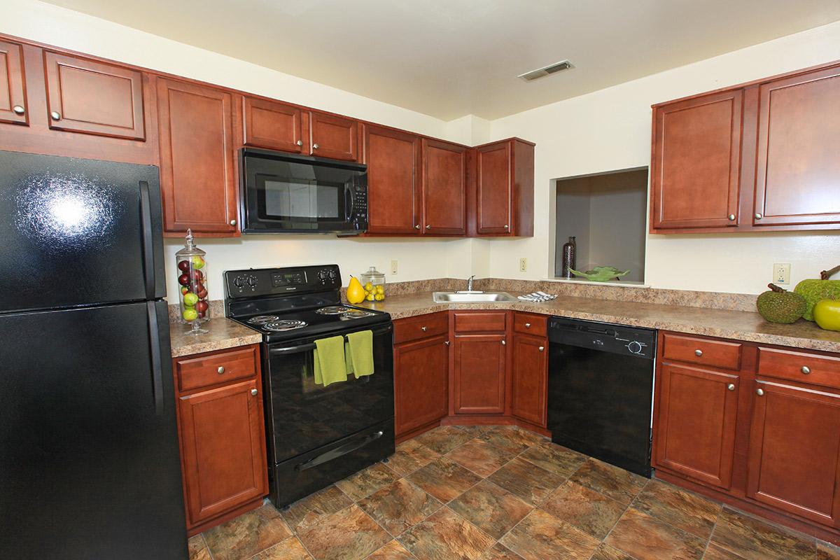
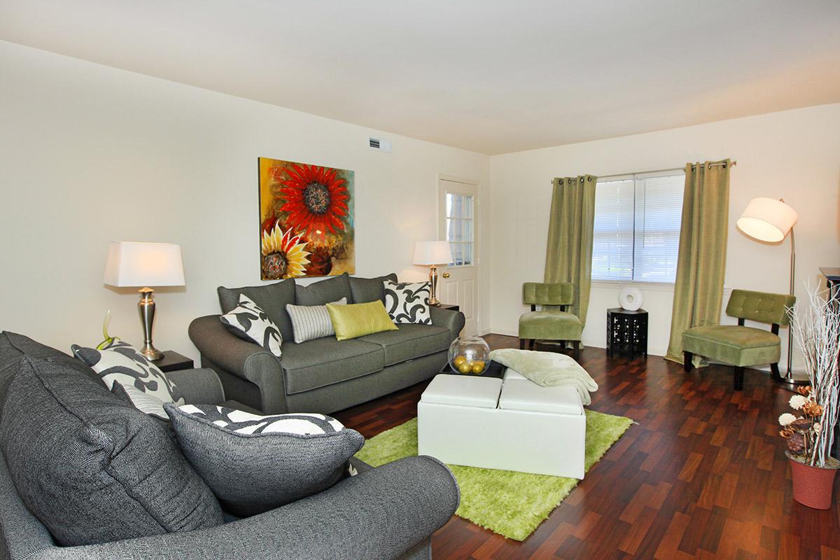
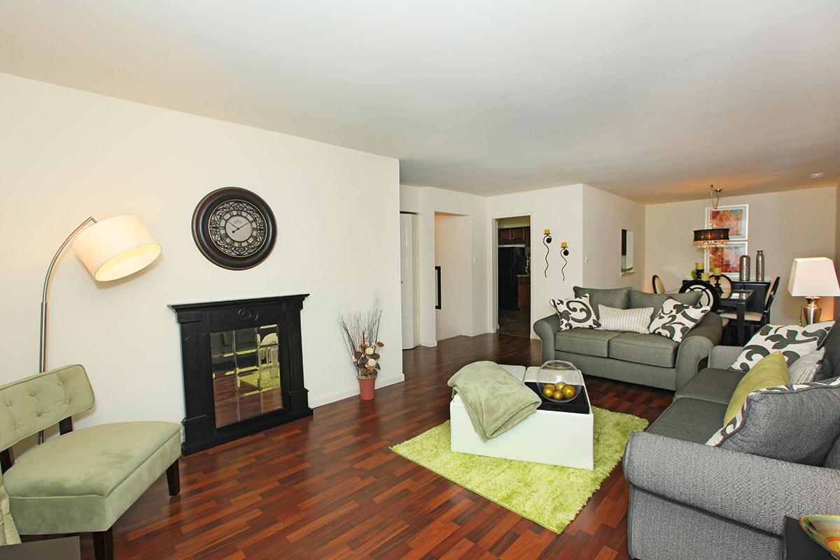
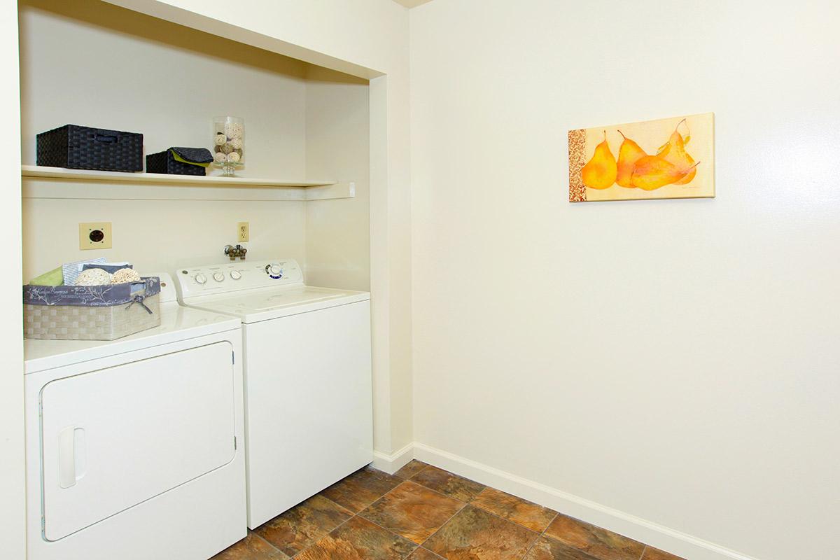
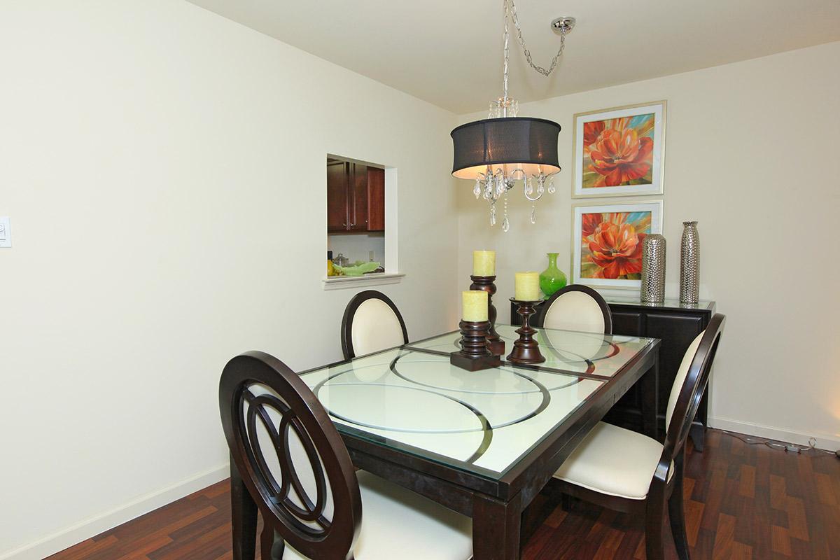
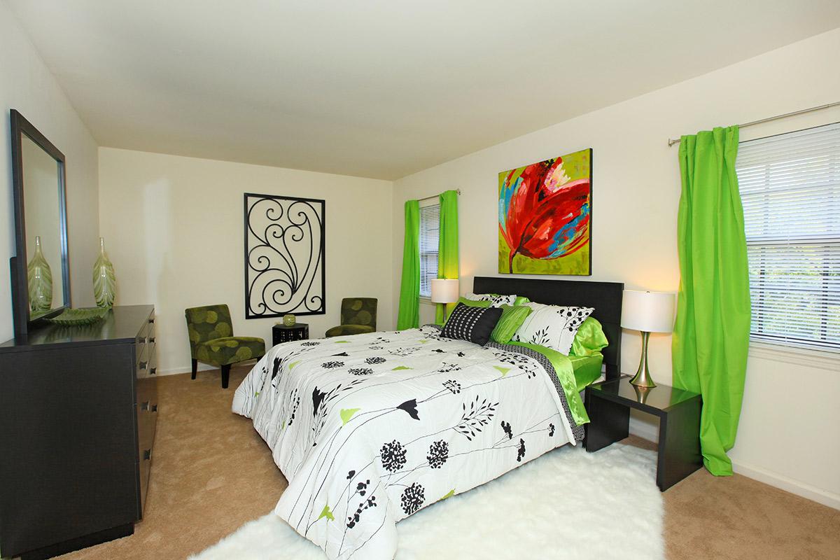
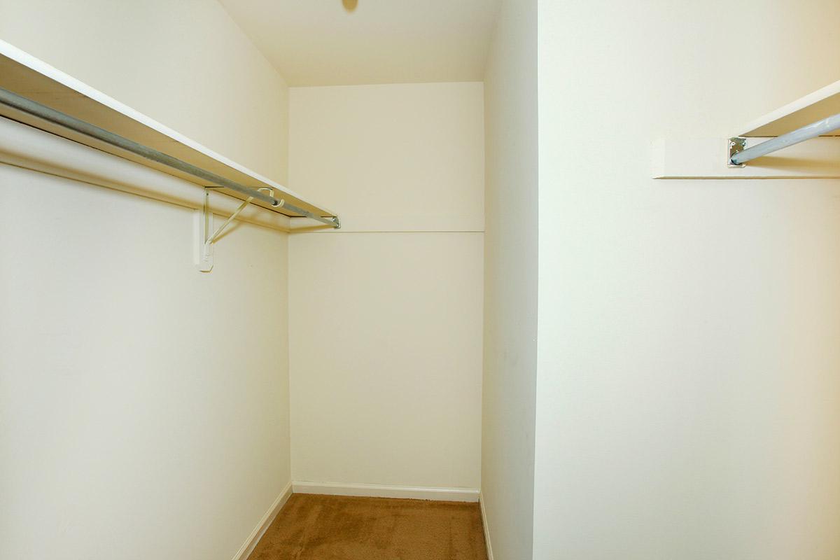
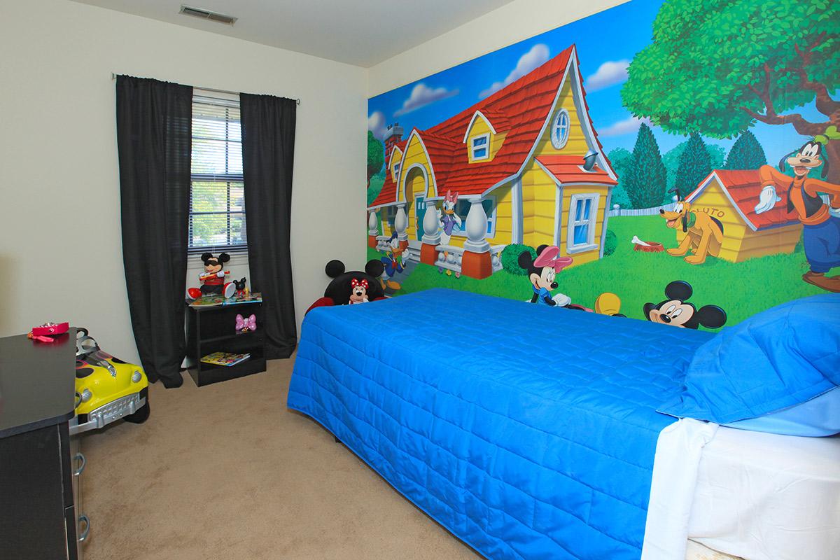
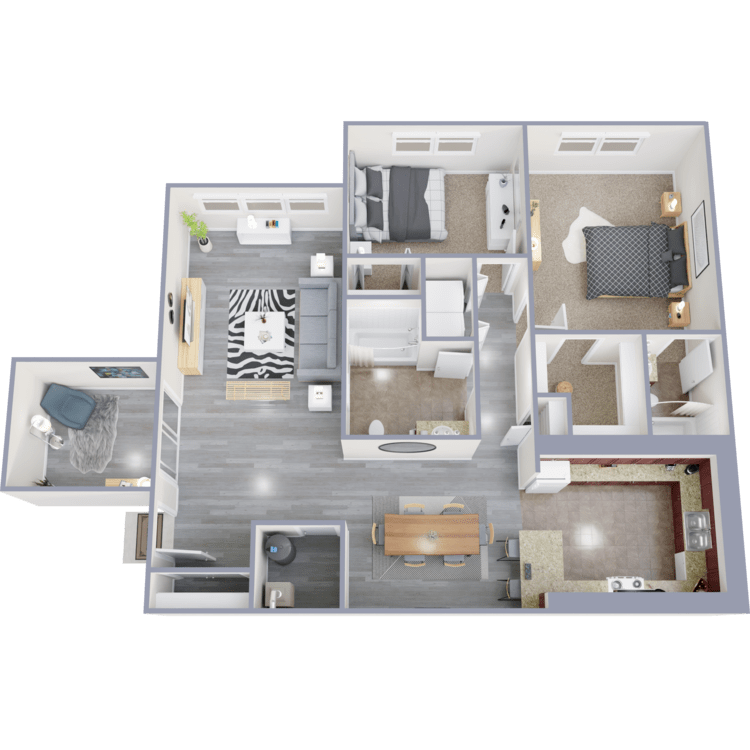
The Windsor
Details
- Beds: 2 Bedrooms
- Baths: 2
- Square Feet: 1351
- Rent: Call for details.
- Deposit: Call for details.
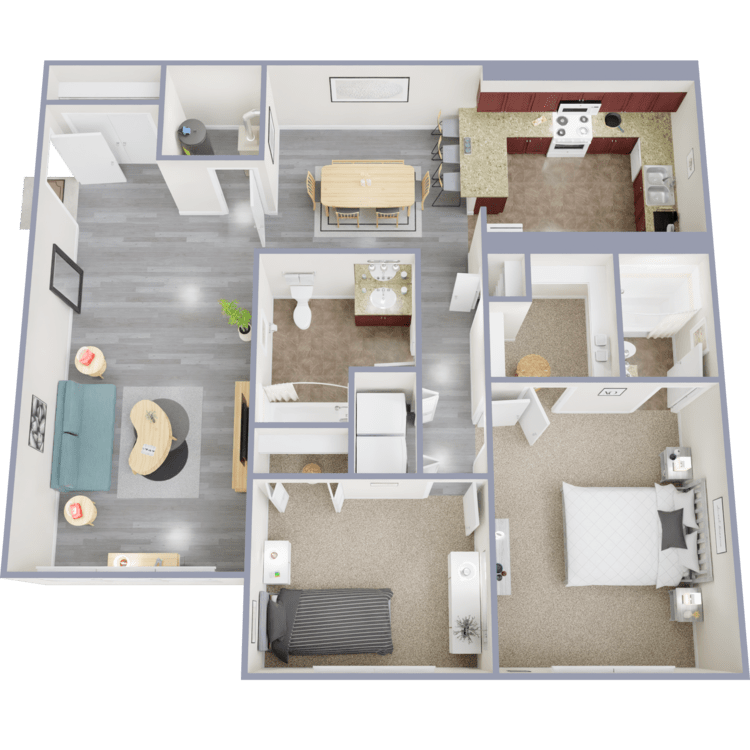
The Richmond
Details
- Beds: 2 Bedrooms
- Baths: 2
- Square Feet: 1264
- Rent: Call for details.
- Deposit: Call for details.
3 Bedroom Floor Plan
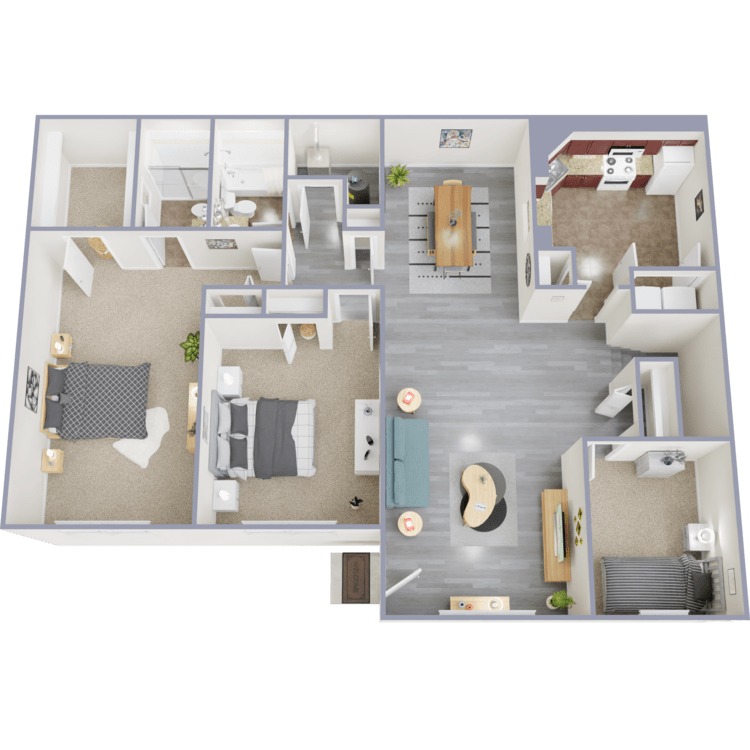
The Westbury
Details
- Beds: 3 Bedrooms
- Baths: 2
- Square Feet: 1480
- Rent: Call for details.
- Deposit: Call for details.
Floor Plan Amenities
- Cable Ready
- Carpeted Floors
- Central Air and Heating
- Corporate Housing Available
- Den Available *
- Eat-In Kitchen
- Hardwood-Look Floors *
- Mini Blinds
- Pantry
- Private Balcony or Patio
- Short-Term Leasing Available
- Spectacular Views Available
- Walk-In Closets
- Washer and Dryer in Every Home
* In Select Apartment Homes
Floor Plan Photos
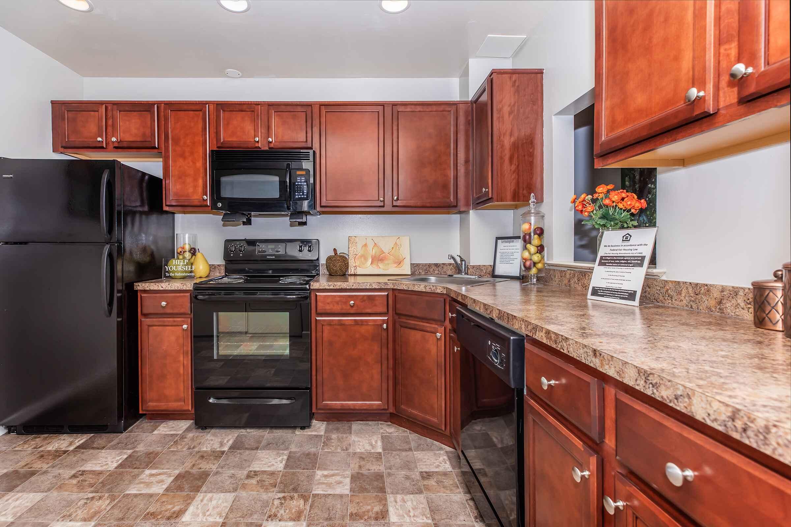
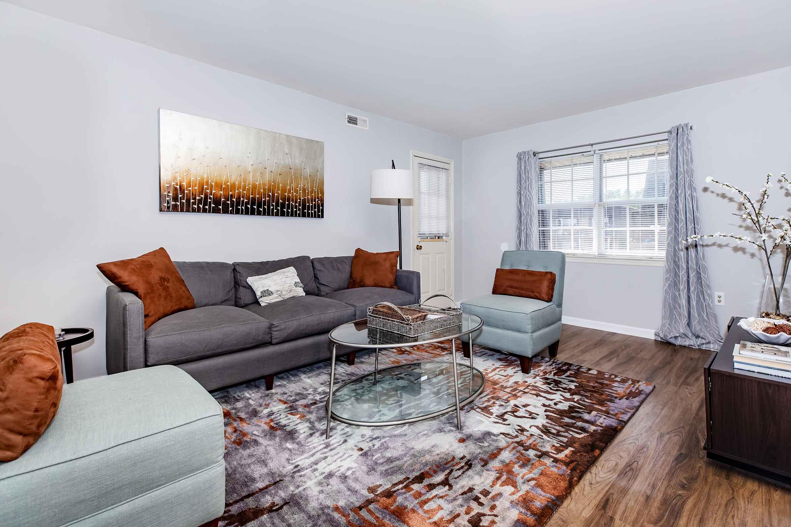
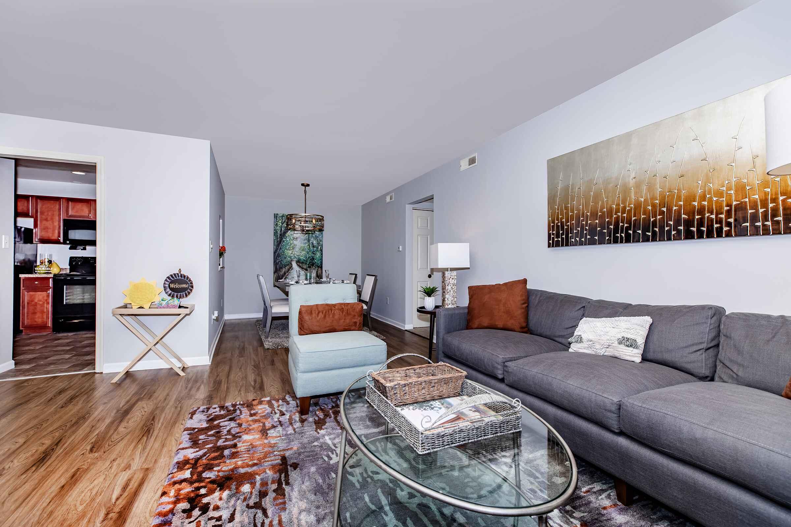
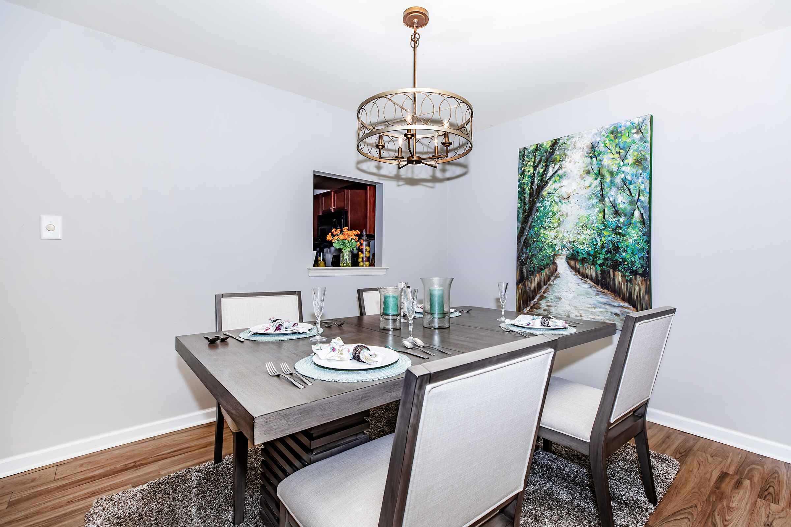
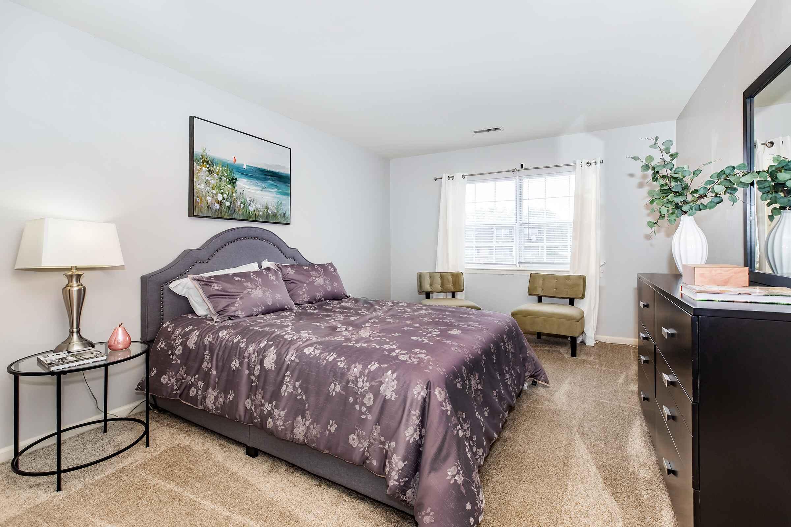
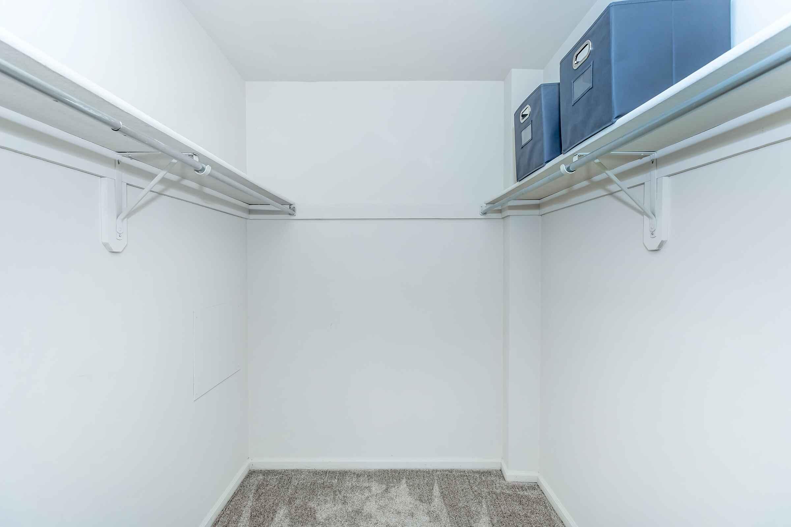
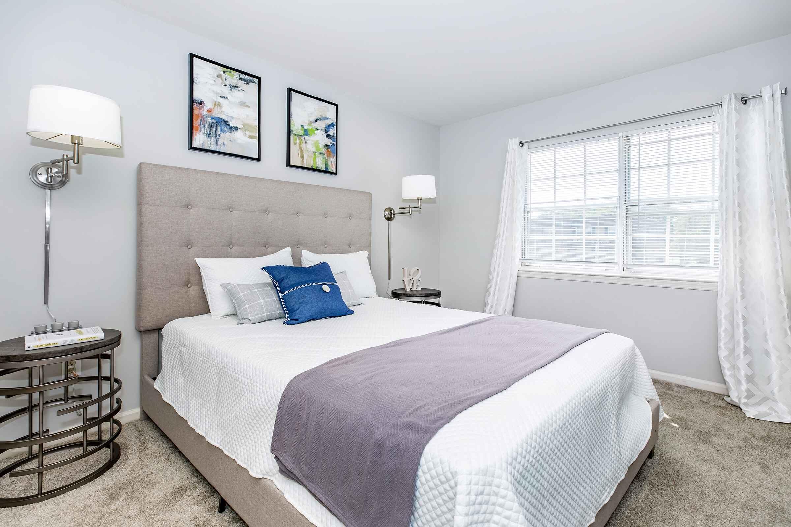
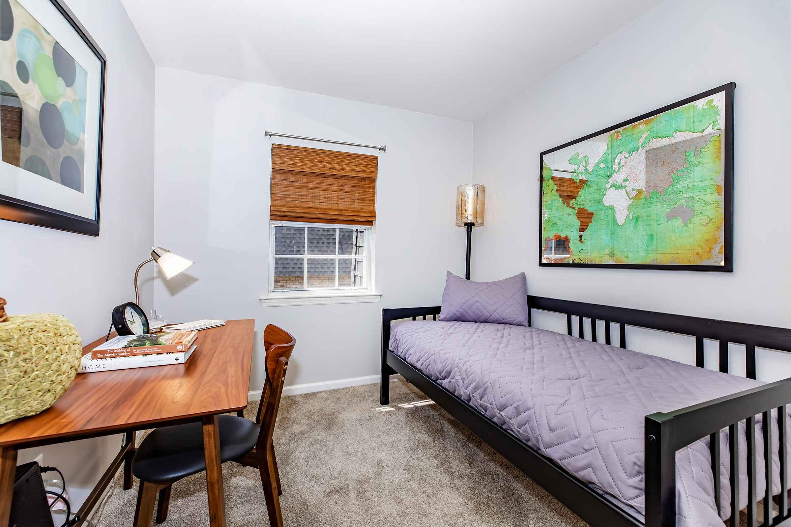
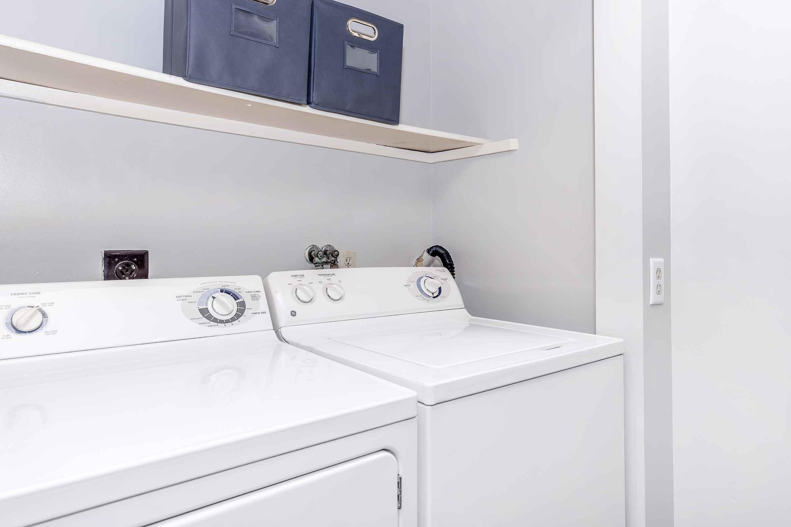
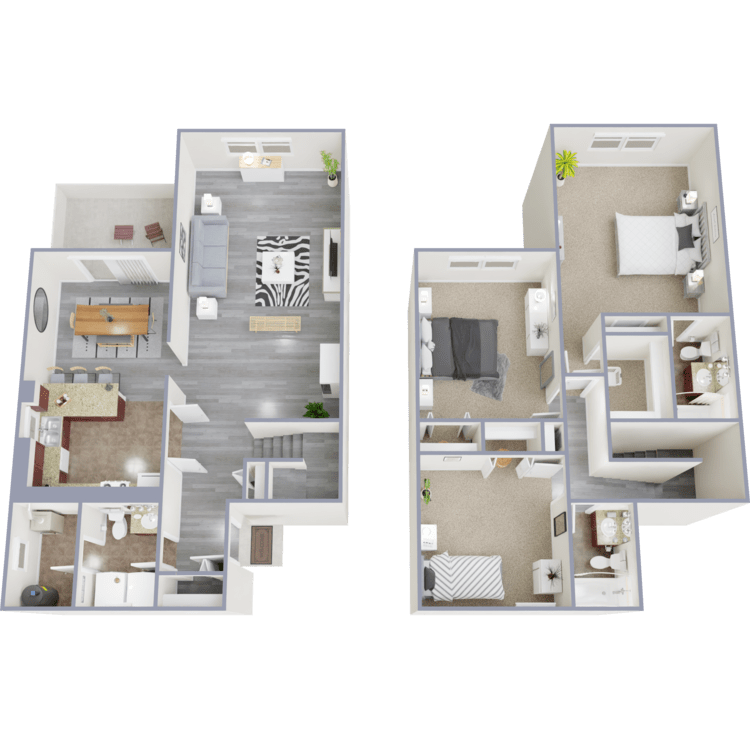
The Wyndham
Details
- Beds: 3 Bedrooms
- Baths: 2.5
- Square Feet: 1818
- Rent: Call for details.
- Deposit: Call for details.
Floor Plan Amenities
- Breakfast Bar *
- Cable Ready
- Carpeted Floors
- Central Air and Heating
- Corporate Housing Available
- Eat-In Kitchen
- Hardwood-Look Floors *
- Mini Blinds
- Private Balcony or Patio
- Short-Term Leasing Available
- Spectacular Views Available *
- Walk-In Closets
- Washer and Dryer in Every Home
* In Select Apartment Homes
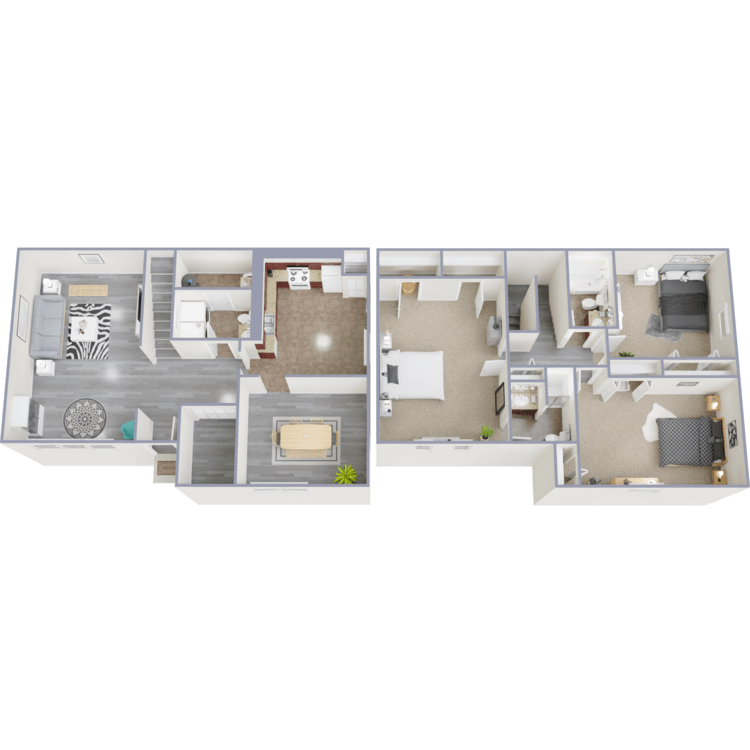
The Kensington
Details
- Beds: 3 Bedrooms
- Baths: 2.5
- Square Feet: 1850
- Rent: $2409-$3979
- Deposit: Call for details.
Floor Plan Amenities
- Cable Ready
- Carpeted Floors
- Central Air and Heating
- Corporate Housing Available
- Eat-In Kitchen
- Hardwood-Look Floors *
- Mini Blinds
- Pantry
- Private Balcony or Patio
- Short-Term Leasing Available
- Spectacular Views Available *
- Gas Heat Included
- Walk-In Closets
- Washer and Dryer in Every Home
* In Select Apartment Homes
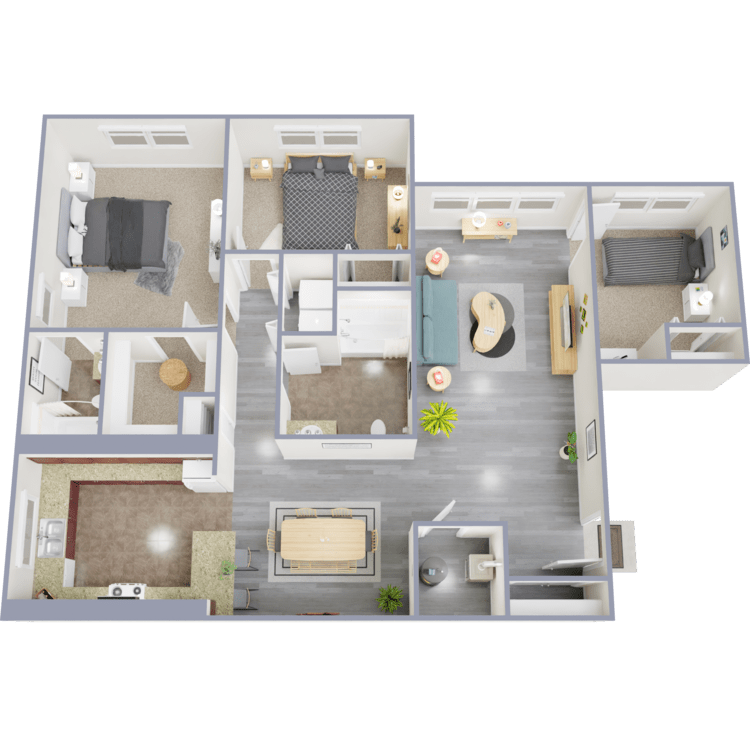
The Bridgerton
Details
- Beds: 3 Bedrooms
- Baths: 2
- Square Feet: 1393
- Rent: Call for details.
- Deposit: Call for details.
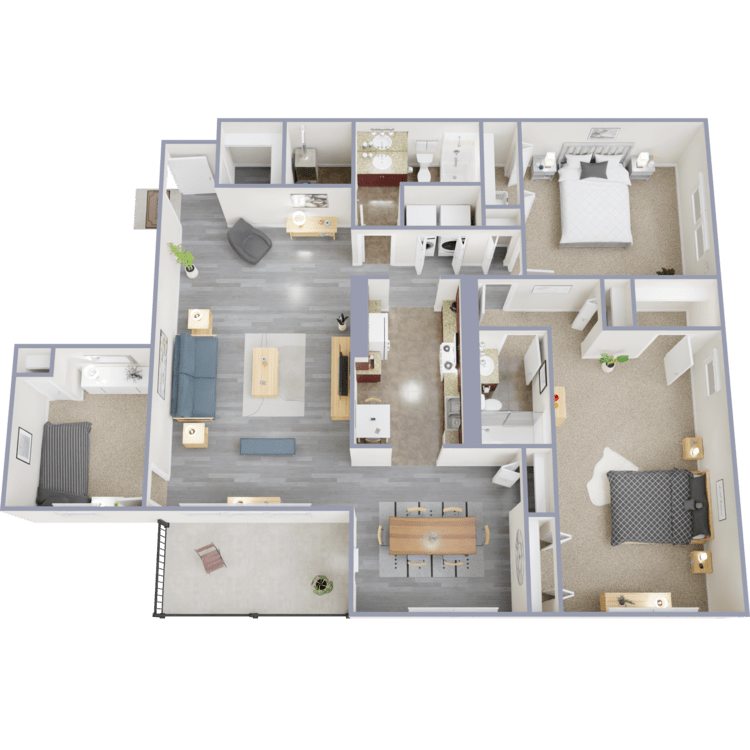
The Bradford
Details
- Beds: 3 Bedrooms
- Baths: 2
- Square Feet: 1450
- Rent: Call for details.
- Deposit: Call for details.
Floor Plan Amenities
- Cable Ready
- Carpeted Floors
- Central Air and Heating
- Corporate Housing Available
- Den Available *
- Eat-In Kitchen
- Hardwood-Look Floors *
- Mini Blinds
- Pantry *
- Private Balcony or Patio
- Short-Term Leasing Available
- Gas Heat Included
- Spectacular Views Available
- Walk-In Closets
- Washer and Dryer in Every Home
* In Select Apartment Homes
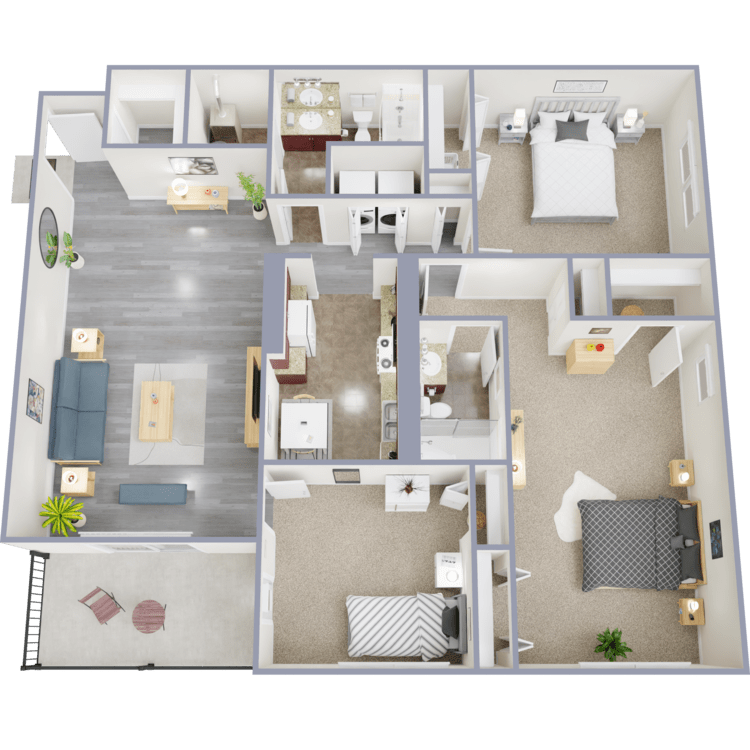
The Barrington
Details
- Beds: 3 Bedrooms
- Baths: 2
- Square Feet: 1350
- Rent: $1935-$3309
- Deposit: Call for details.
Floor Plan Amenities
- Cable Ready
- Carpeted Floors
- Central Air and Heating
- Corporate Housing Available
- Den Available *
- Eat-In Kitchen
- Hardwood-Look Floors *
- Mini Blinds
- Pantry *
- Private Balcony or Patio
- Short-Term Leasing Available
- Gas Heat Included
- Walk-In Closets
- Washer and Dryer in Every Home
* In Select Apartment Homes
Illustration might not be accurate, please contact leasing team for details. Please note that not all of the units have been renovated.
Show Unit Location
Select a floor plan or bedroom count to view those units on the overhead view on the site map. If you need assistance finding a unit in a specific location please call us at 717-897-5913 TTY: 711.

Amenities
Explore what your community has to offer
Community Amenities
- Adjacent to Elementary School
- Baseball Field
- Basketball Court
- Beautiful Landscaping
- Billiards
- Business Center
- Clubhouse
- Copy and Fax Services
- Corporate Housing Available
- Easy Access to Freeways and Shopping
- Easy access to Public Transportation
- Guest Parking
- High-speed Internet Access
- On-Call and On-Site Maintenance
- Pavilion Area
- Picnic Area with Barbecue
- Playground
- Shimmering Swimming Pool
- Short-Term Leasing Available
- State-of-the-Art Fitness Center
- Tennis Court
Apartment Features
- Abundance of Closet Space
- Breakfast Bar*
- Cable Ready
- Carpeted Floors*
- Central Air and Heating
- Eat-In Kitchen*
- Fully Equipped Kitchens with ALL MAJOR APPLIANCES
- Gas Heat Included*
- Hardwood-Look Floors*
- Mini Blinds
- Over-Sized Floor Plans
- Pantry
- Private Balcony or Patio
- Private Entrance*
- Spectacular Views Available
- Stainless Steel Appliances*
- Unique Home Designs to Choose From
- Walk-In Closets
- Washer and Dryer in Every Home
* In Select Apartment Homes
Pet Policy
Pets Welcome Upon Approval. Limit of 3 pets per home. Additional fees and restrictions apply. Kensington Club Apartments does not allow full or mix of the following breeds. Rottweiler, Presa Canario, Pit Bull, Mastiff, Dingo, Chow Chow, Doberman Pinscher, Boerboel, Argentinean Fighting Dog, American Staffordshire Terrier, and American Bulldog. Kensington Club reserves the right to add to this list at any time without notice.
Photos
Amenities
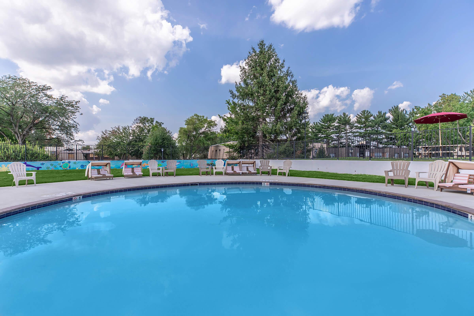
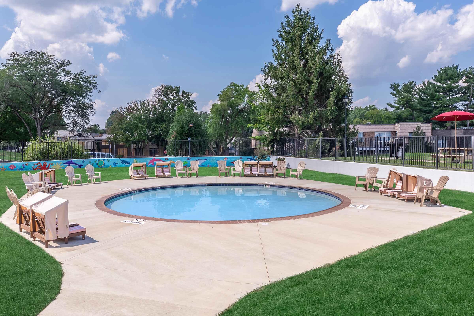
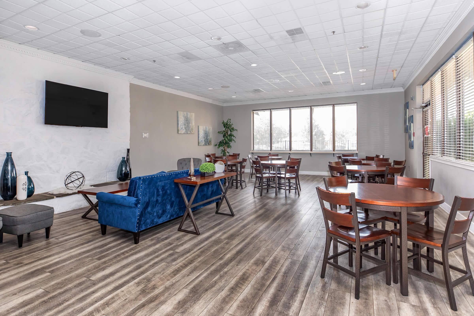
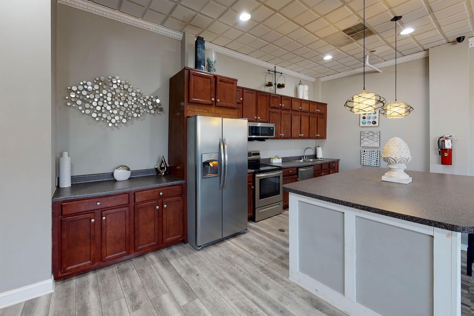
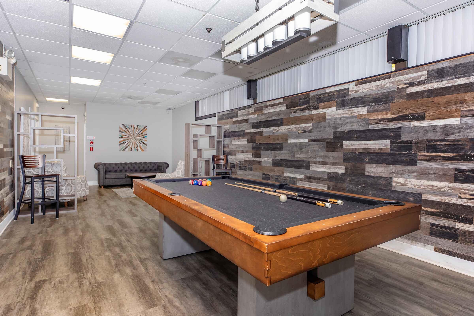
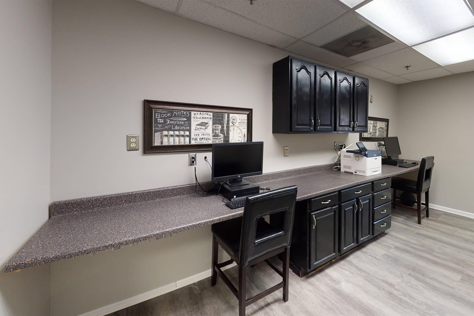
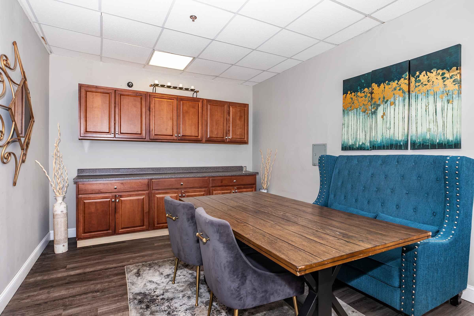
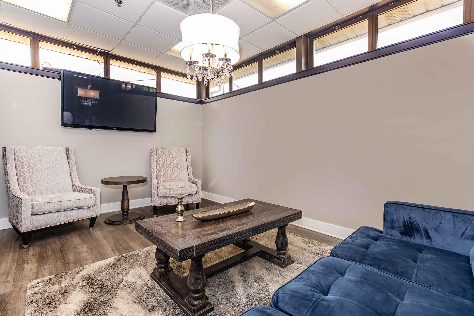
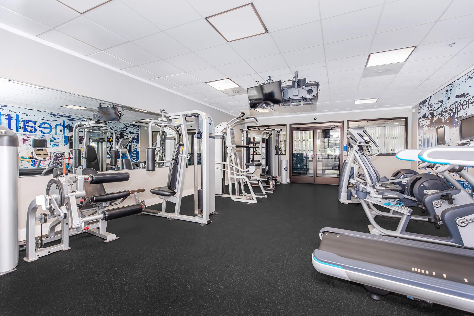
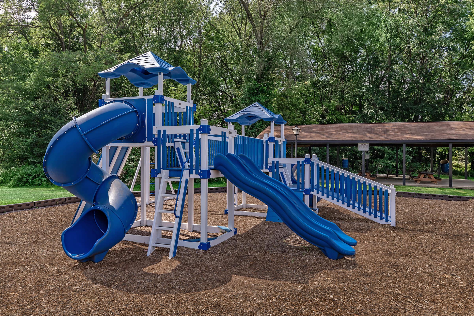
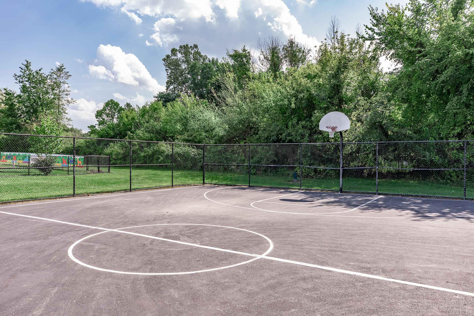
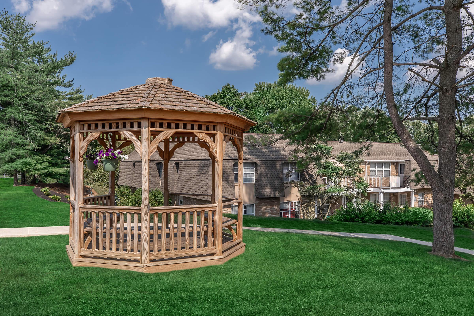
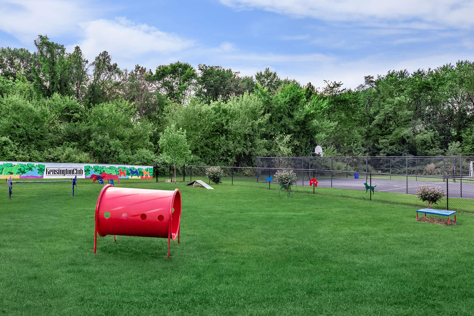
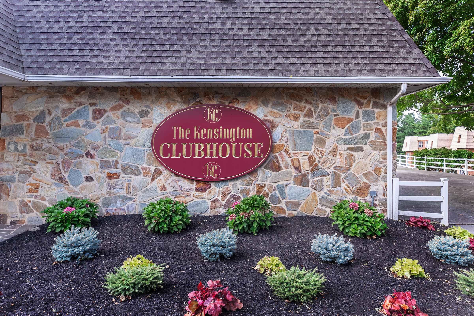
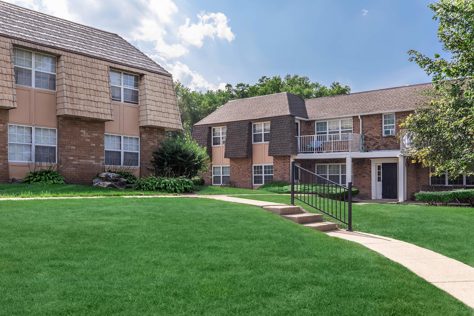
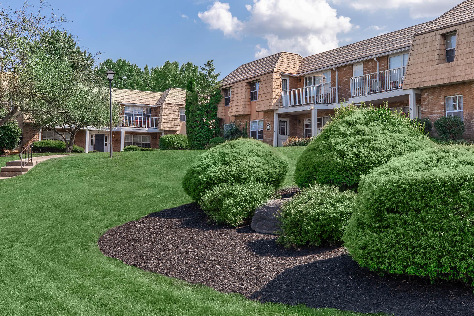
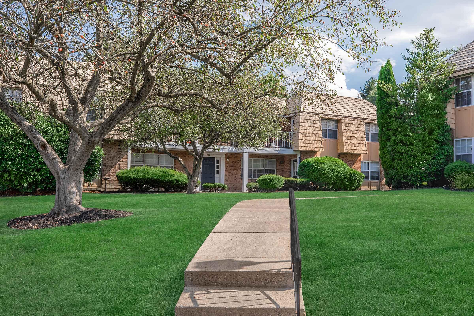
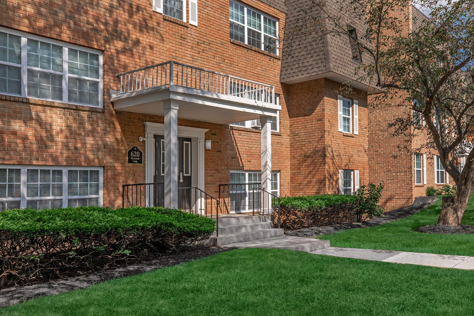
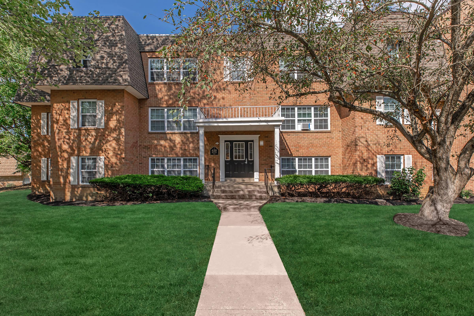
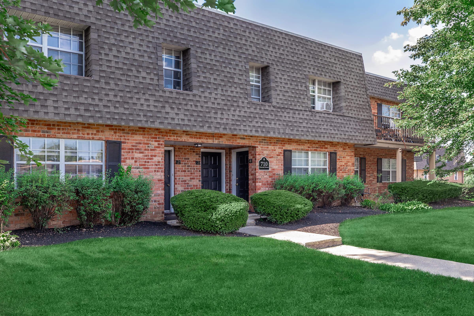
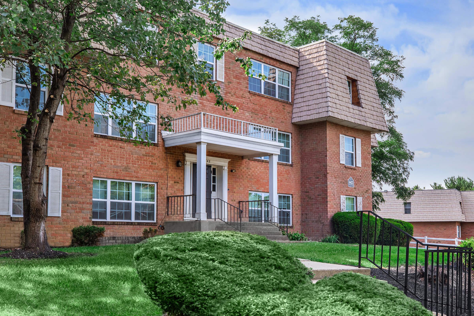
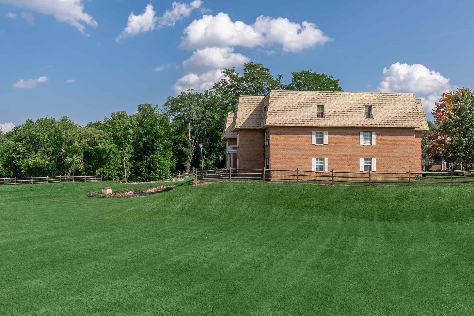
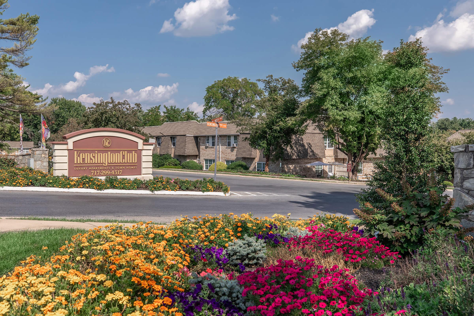
The Rembrandt







The Westbury









The Dorchester






The Brighton








The Cambridge








The Rochester








The Rembrandt





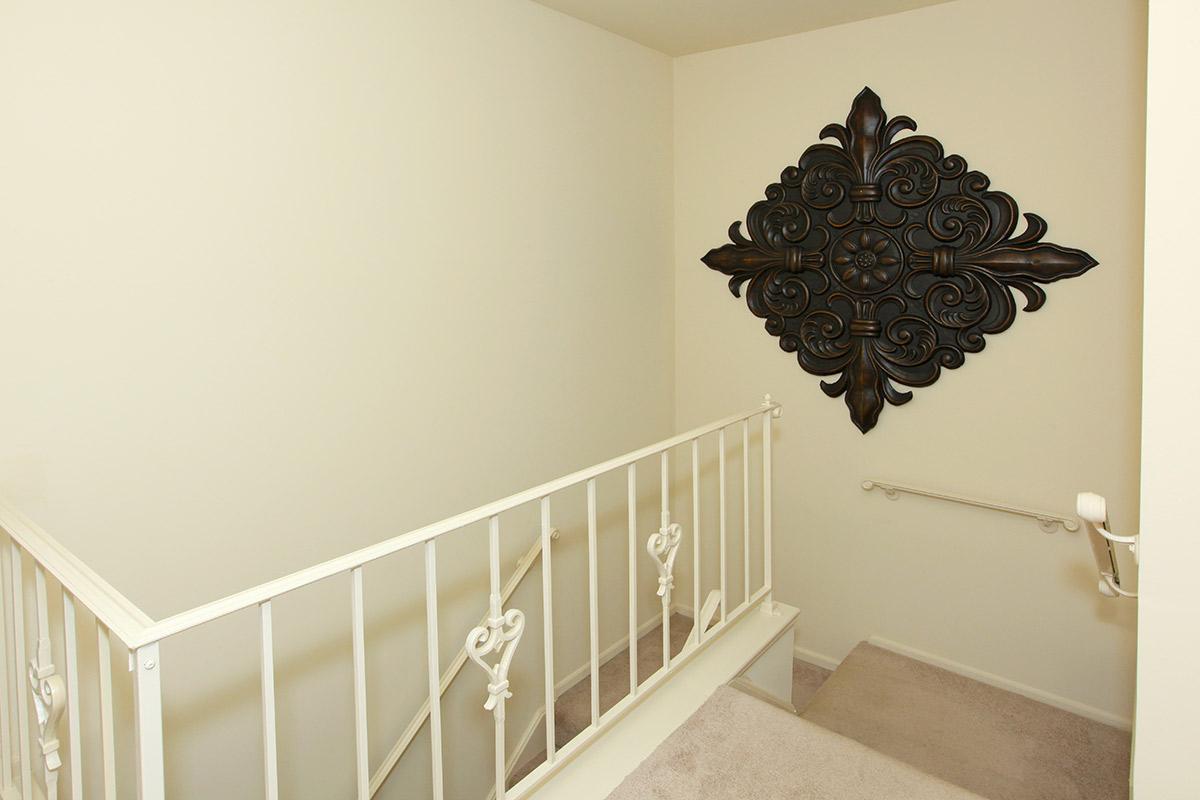




Neighborhood
Points of Interest
Kensington Club
Located 1330 Wabank Road Lancaster, PA 17603Amusement Park
Bank
Cinema
Elementary School
Entertainment
Fitness Center
Grocery Store
High School
Hospital
Library
Middle School
Park
Post Office
Preschool
Restaurant
Salons
Shopping
Sporting Center
University
Contact Us
Come in
and say hi
1330 Wabank Road
Lancaster,
PA
17603
Phone Number:
717-897-5913
TTY: 711
Fax: 717-299-4341
Office Hours
Monday 9:00 AM to 5:30 PM. Tuesday 10:00 AM to 5:30 PM. Wednesday through Friday 9:00 AM to 5:30 PM. Saturday 10:00 AM to 3:00 PM.